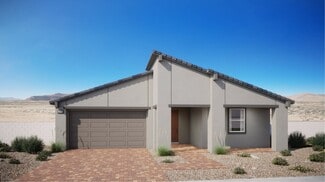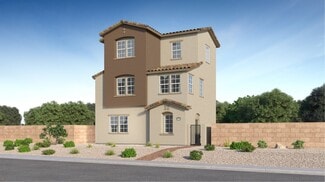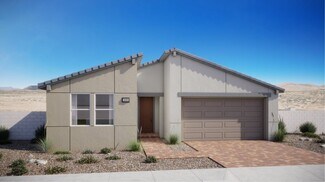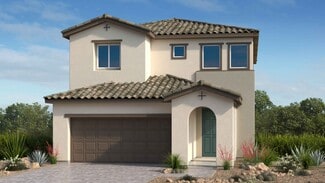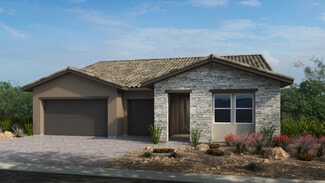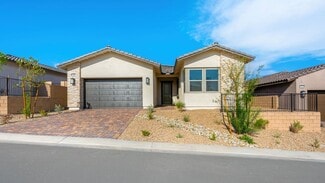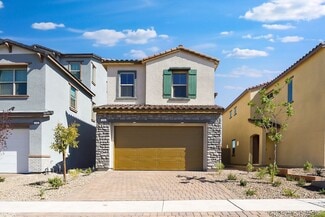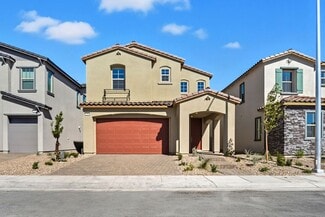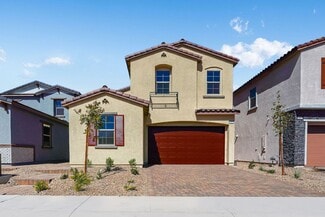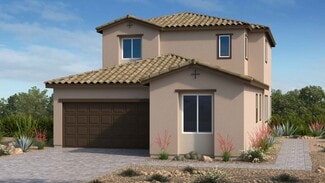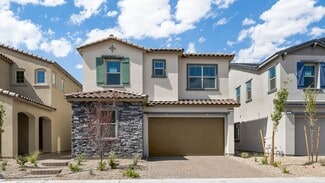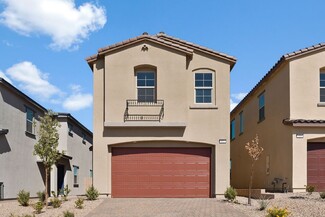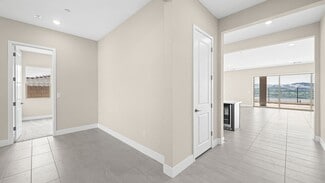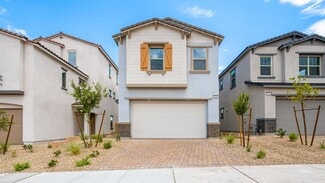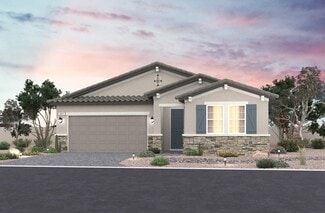$900,000
- 3 Beds
- 2.5 Baths
- 2,048 Sq Ft
54 Mirage View Dr, Henderson, NV 89011
Beautiful lake and mountain VIEWS!!! Enter through the front courtyard to view this stunning home; showcasing an open concept floor plan, 10’ ceilings, tray ceilings in the foyer and dining area, large windows, a sliding glass door off of the dining area producing plenty of natural light. All of the flooring has been upgraded; with luxury vynl planks in the kitchen, dining and living room. The
Jessica Kelsey New Door Residential



