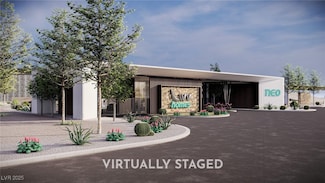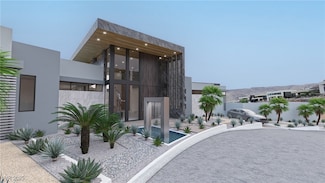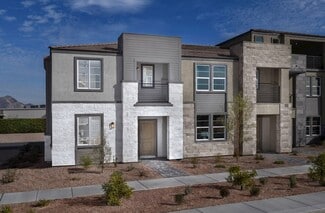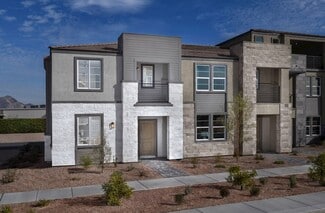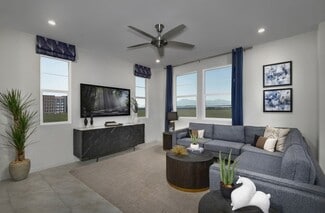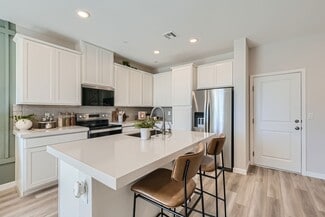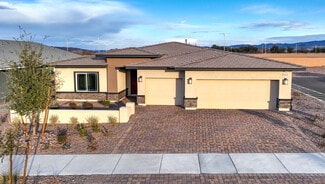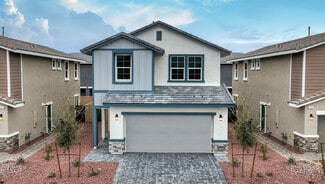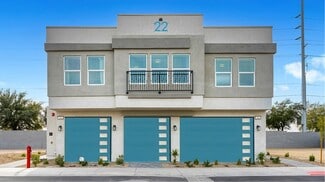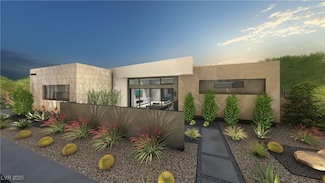$3,353,000 New Construction
- 4 Beds
- 4.5 Baths
- 4,053 Sq Ft
409 Net Zero, Henderson, NV 89012
Welcome to Neo, Henderson’s newest semi-custom, net-zero community by LIVV Homes. Explore sustainable living with the Thia Model, designed for maximum energy efficiency and minimal carbon impact. Featuring six flexible floor plans from 3,692–4,053 sq ft with up to 4 bedrooms, 3 bathrooms and a 5 car garage. The open-concept layout blends indoor and outdoor living seamlessly. Ideally located near

Jude Nassar
Growth Luxury Realty
(702) 213-9560

