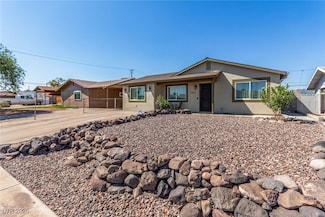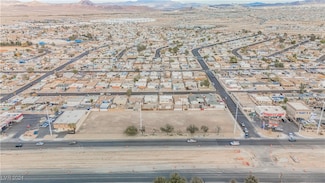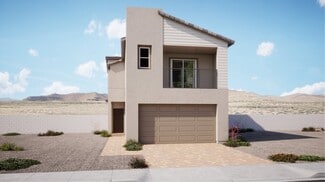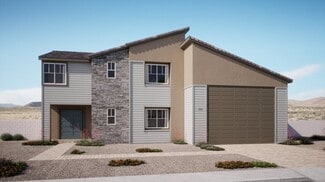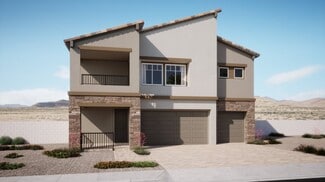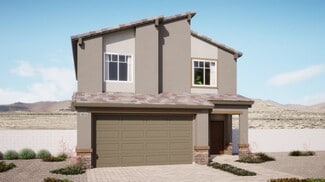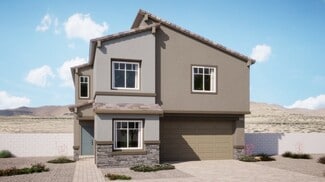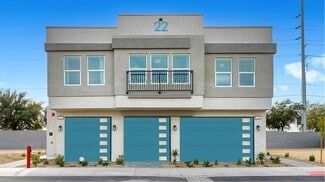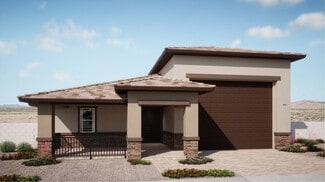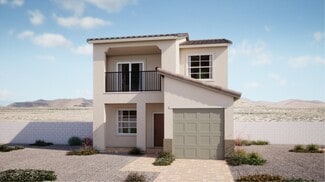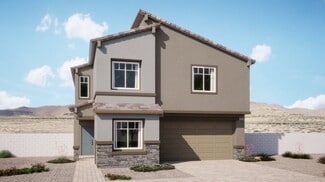$399,000
- 3 Beds
- 2 Baths
- 1,296 Sq Ft
1509 Chestnut St, Henderson, NV 89011
This beautifully renovated single-story home sits on a large lot with no HOA and a huge backyard featuring two fully permitted buildings—perfect for storage, gym, a workshop, studio, or home office. Enjoy a formal dining room, separate living room, and fresh upgrades throughout, including all new windows/slider, freshly painted exterior, neutral paint, upgraded baseboards, and abundant natural

Steve Ord
Keller N Jadd
(702) 745-1235

