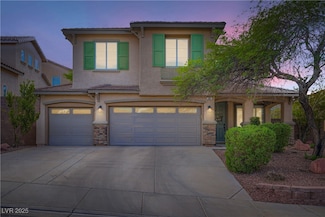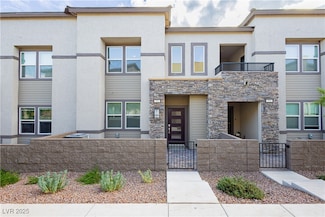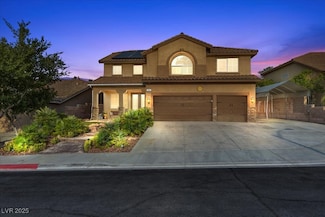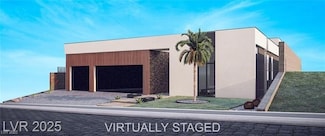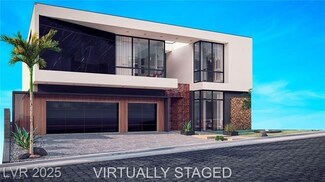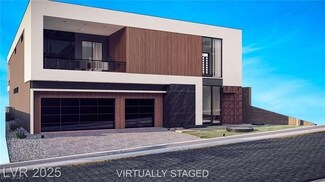$310,000 Open Sat 12PM - 4PM
- 2 Beds
- 1 Bath
- 872 Sq Ft
40 Mallory St, Henderson, NV 89015
Seller is generously offering assistance with buyer’s closing costs! This charming 2-bedroom, 1-bathroom home blends comfort and functionality with a welcoming layout and thoughtful updates throughout. The spacious living area invites relaxation, while the kitchen offers ample cabinetry and workspace for everyday cooking. Both bedrooms provide cozy retreats, and the bathroom features clean

Nora Aguirre
Century 21 Americana
(702) 930-0072










