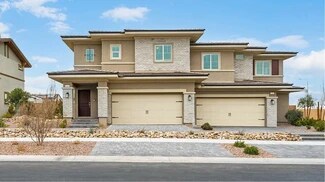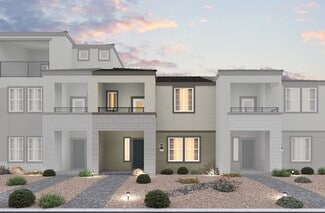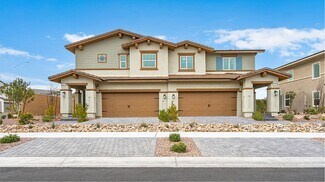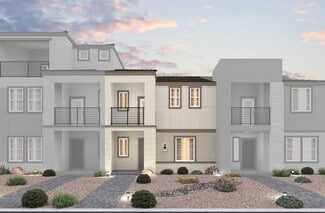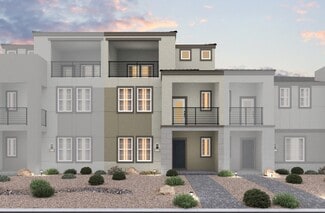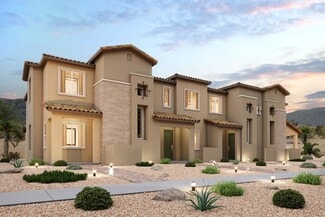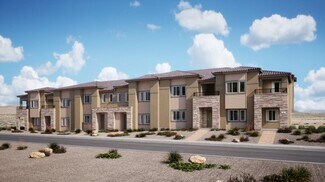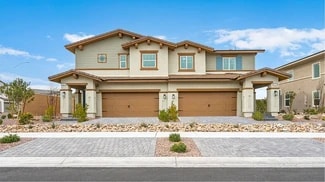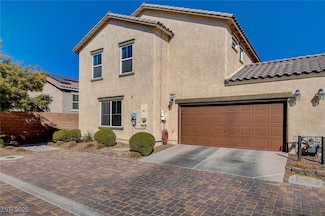Why Live in Foothills
Foothills in Henderson, at the base of the River Mountains and near Lake Las Vegas, offers a rural living experience within the Las Vegas Valley. The neighborhood features scenic views and numerous outdoor activities. Residents can enjoy Haley Hendricks Park for skateboarding and volleyball, and the expansive 160-acre Heritage Park, which includes ballfields, a splash pad, an amphitheater, and the Heritage Park Aquatic Complex with year-round indoor pools. Heritage Park also has a 5-acre Bark Park with an agility course and splash area. Mountain Lake Park offers a Mojave Desert-themed playground. The Burkholder Trail connects to the River Mountains Loop Trail, providing access to Lake Mead Parkway Trail and panoramic valley views. Lake Las Vegas, 8 miles away, offers boating, paddle boarding, and a marina with dining and shopping. Foothills features a mix of single-family homes and townhouses, including desert contemporary, ranch-style, Italian villas, and Southwest Pueblo designs. Nearby grocery stores and dining options include Mountainside Restaurant and Tavern and Santarosa Taco Shop. Wildfire Lake Mead offers gaming and pub fare a mile away, while Downtown Henderson, 4 miles west, provides trendy restaurants, casinos, and live shows. The neighborhood is served by the Clark County School District, with local schools offering specialized programs like the Green Our Planet STEM curriculum and the International Baccalaureate diploma. Heritage Park hosts various events, including outdoor concerts and a Fourth of July celebration. State Route 564 and Interstate 11 provide access to the Las Vegas Strip, 18 miles away, and Harry Reid International Airport, 13 miles away.
Home Trends in Foothills, NV
On average, homes in Foothills, Henderson sell after 54 days on the market compared to the national average of 52 days. The median sale price for homes in Foothills, Henderson over the last 12 months is $550,000, up 7% from the median home sale price over the previous 12 months.
Median Sale Price
$550,000
Median Single Family Sale Price
$564,990
Average Price Per Sq Ft
$273
Number of Homes for Sale
37
Last 12 months Home Sales
117
Median List Price
$574,799
Median Change From 1st List Price
2%
Median Home Sale Price YoY Change
7%











