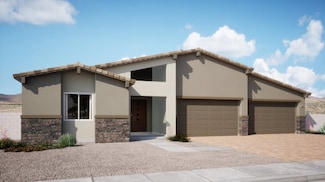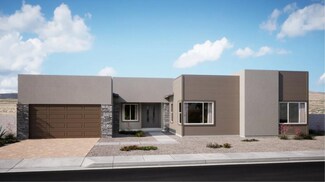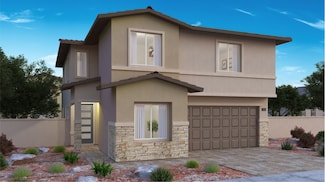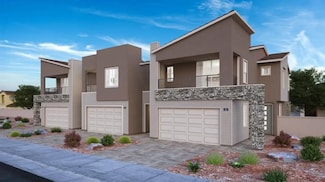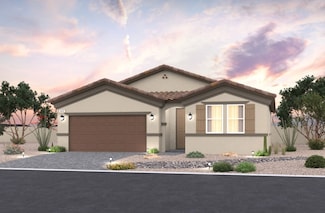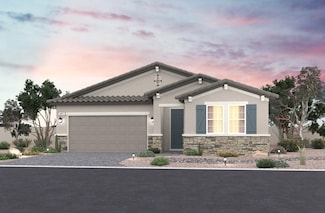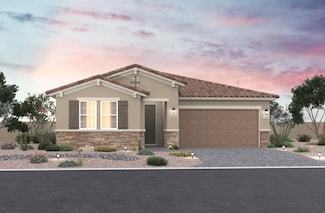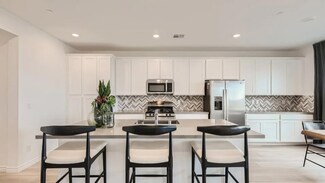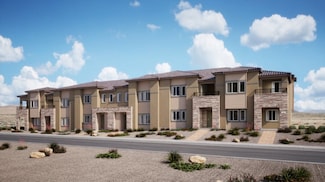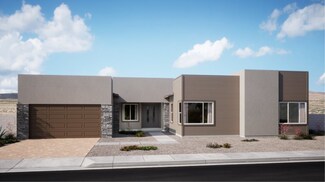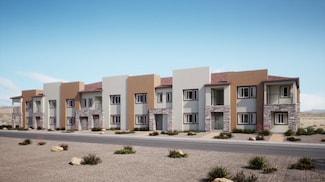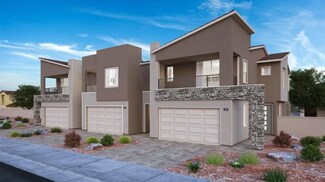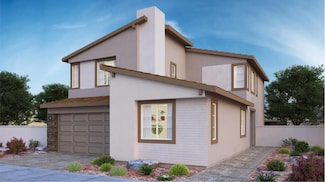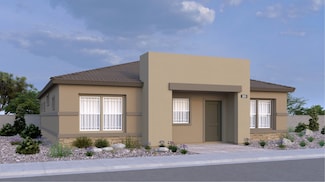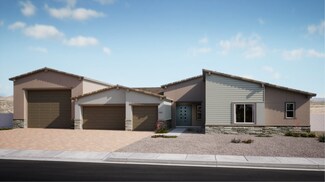$349,990 New Construction
- 3 Beds
- 2 Baths
- 1,248 Sq Ft
610 Bellus Place Unit lot 163, Henderson, NV 89015
Quick Move-in!! Brand new townhomes in the new Beazer Homes community of Juniper Trails. Just a quick drive to the fabulous Las Vegas strip, Allegiant stadium, and surrounded by world class retail shops and restaurants. This 3 bedroom 2 bath home features, an open layout with Pebble Dakota cabinets and Frost Quartz countertops throughout. spacious pantry, luxury vinyl plank floors, and
Kim Stubler Realty ONE Group, Inc


