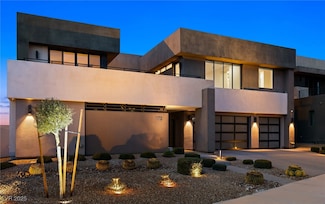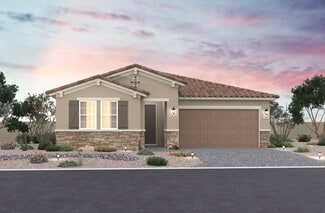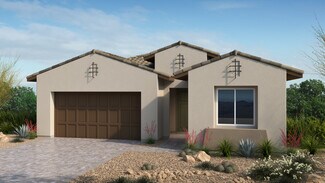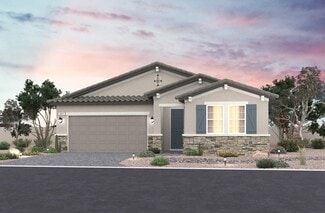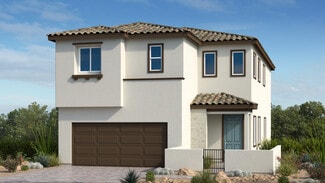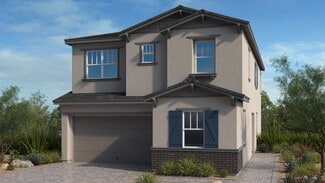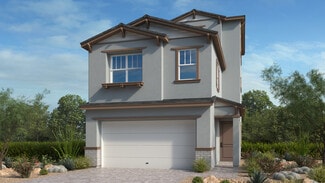$660,000
- 3 Beds
- 2.5 Baths
- 2,024 Sq Ft
9 Via Del Cielo, Henderson, NV 89011
Probate Sale! This magnificent home nestled in the exclusive Bellano community of Lake Las Vegas is a prime location on a spacious extra-large lot that offers breathtaking mountain views. The open floor plan, along with recent upgrades and finishes, creates a welcoming and inviting atmosphere. The gourmet kitchen boasts high-end cabinetry, a large island, stainless-steel appliances, and a walk-in
Gene Northup Las Vegas Sotheby's Int'l


