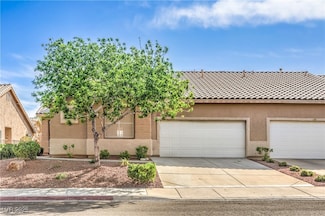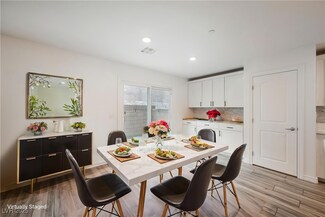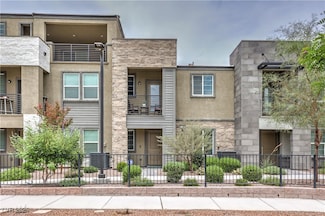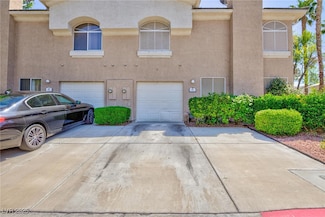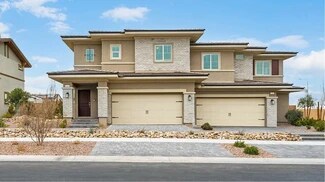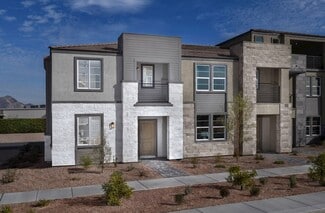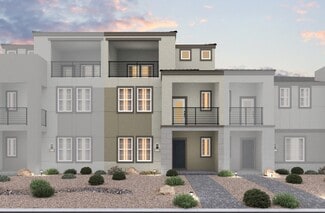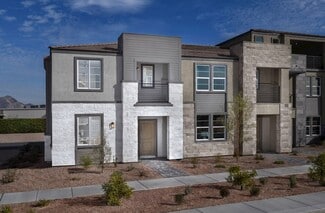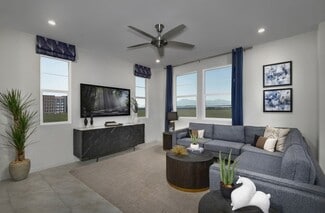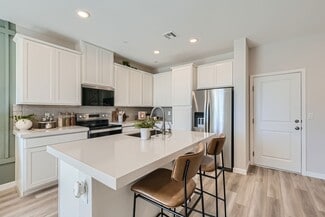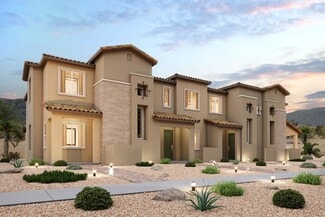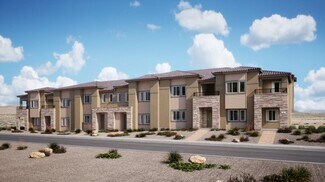$324,900
- 3 Beds
- 2.5 Baths
- 1,446 Sq Ft
916 Twinkling Sky Ave, Henderson, NV 89015
Welcome to your dream home in the heart of Henderson! This beautifully maintained 3-bed, 2-bath gem offers and New HVAC system, an open floor plan, modern kitchen with stainless steel appliances, and a spacious, PRIVATE yard—perfect for entertaining or relaxing under the desert sky. walk in closets in ALL bedrooms. Huge Primary suite with separate shower and tub. Nestled in a quiet gated

Buzz Buserini
eXp Realty
(702) 903-1245




