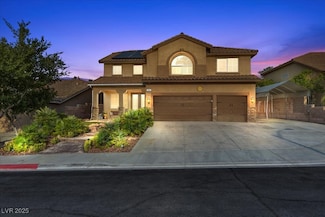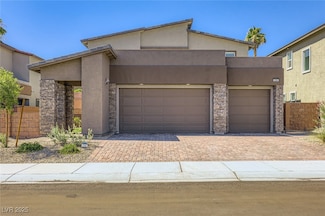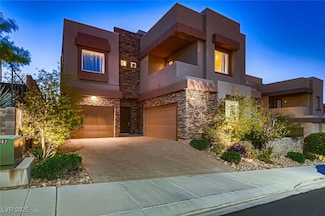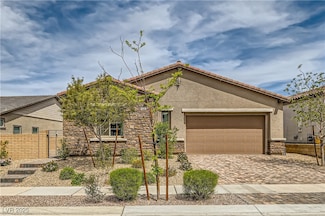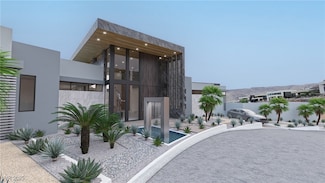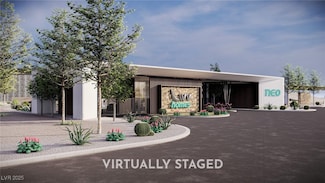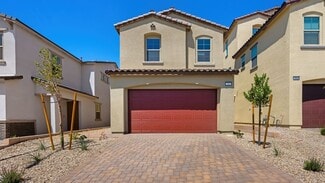$1,000,000
- 3 Beds
- 5 Baths
- 2,768 Sq Ft
221 Errogie St, Henderson, NV 89012
PHENOMENAL MODERN LIKE-NEW LUXURIOUS 2-STORY HOME*GATED COMMUNITY*ONE OF LARGER LOTS! 3 OVERSIZED EN-SUITE BEDROOMS + LOFT HAS 1⁄2 BATH*SPARKLING HEATED PEBBLE TECH POOL & SPA! UPSTAIRS PRIVATE CASITA HAS SEPARATE ENTRY & FULL BATH-PERFECT FOR GUESTS, 2ND-GEN LIVING, OR LIVE-IN STAFF*TRANQUIL COURTYARD WITH GAS FIREPLACE*ALL BEDROOMS HAVE PRIVATE BALCONIES & W/IN CLOSETS*OPEN CONCEPT & HIGH

Rick Brenkus
Keller Williams MarketPlace
(725) 373-5265





