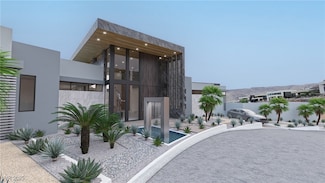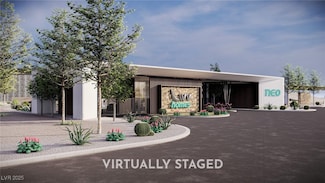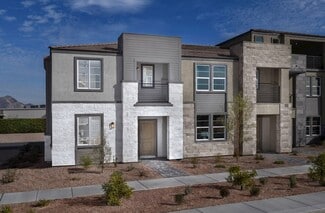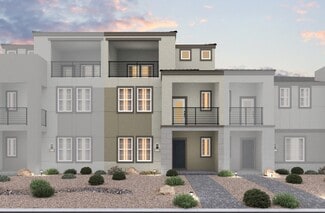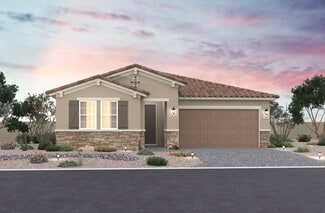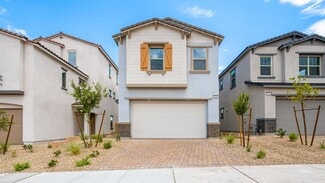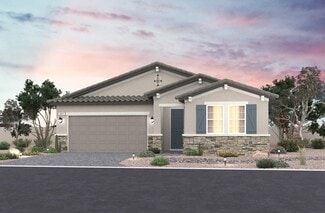$3,395,000 New Construction
- 4 Beds
- 4.5 Baths
- 3,036 Sq Ft
1204 Powerwall Place, Henderson, NV 89012
THIS HOME WILL BE READY BY FALL 2025. CURRENTLY IN FINISHES STAGE. Sophisticated single-story home with 3,036 sq ft of luxury living, offering 4 spacious beds & 4.5 baths. The main living area boasts a dramatic 16’ vaulted ceiling, while the secondary spaces feature 12’ ceilings. High-end details include linear diffusers, smooth drywall, 12’ pocket doors, 8’ interior doors, a bold 5’ x 10’ pivot

Jude Nassar
Growth Luxury Realty
(702) 820-1327





