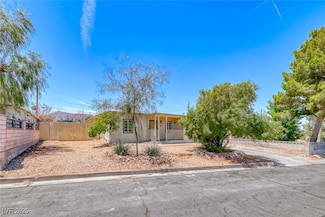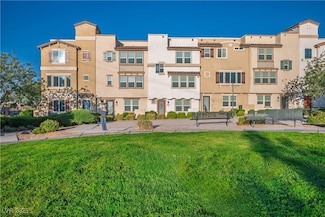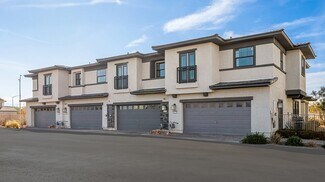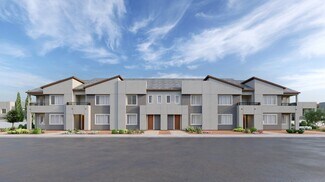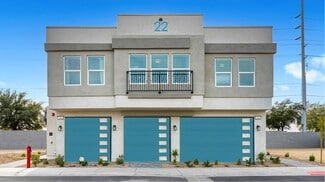$325,000 Sold Jul 24, 2025
- 1,081 Sq Ft
- $301/SF
- 4 Days On Market
- 3 Beds
- 2 Baths
- Built 1980
1004 Woodside Ct, Henderson, NV 89015
BEST PRICE AND VALUE IN 89015!! DON'T MISS THIS HOME--COME TAKE A LOOK BEFORE IT DISAPPEARS! Cozy ranch style home on huge lot with pool! With almost 1100 square feet of living space, this quaint 3 bedroom, 2 bath, 1.5car garage home is perfect for someone looking for a tiny house lifestyle who still wants to enjoy lots of outdoor living space. A huge cul-de-sac lot with pool offers an
Francesca Gilbert BHHS Nevada Properties



