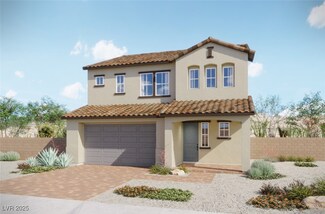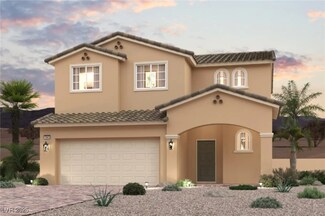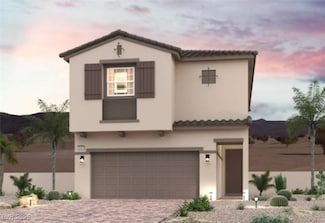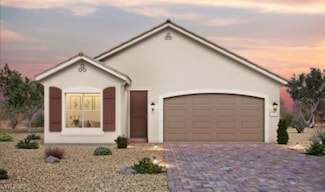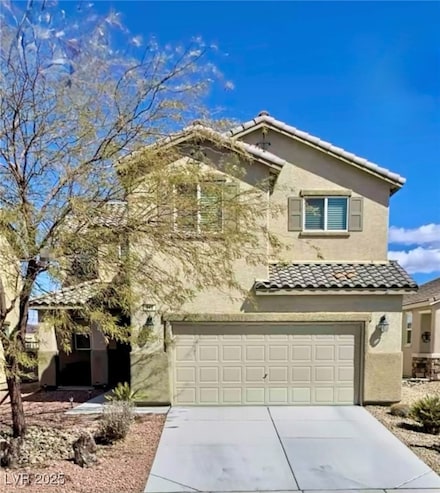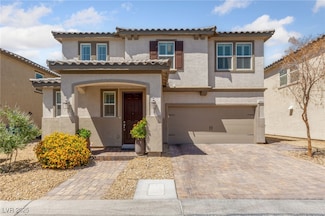$499,777 New Construction
- 3 Beds
- 2.5 Baths
- 2,153 Sq Ft
122 Nico Azalea Ln, Henderson, NV 89015
With 2,153 square feet of smartly designed space, it invites you to gather effortlessly in the great room where sunlight floods through sliding glass doors opening to a covered patio — ideal for weekend breakfasts or unwinding together after a busy day. The front porch offers a welcoming spot to enjoy fresh air and quiet moments.
Antoinette Carozza eXp Realty


