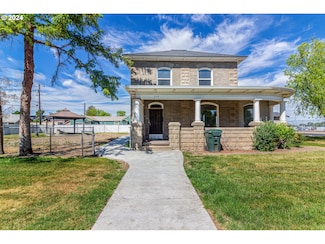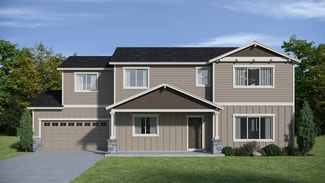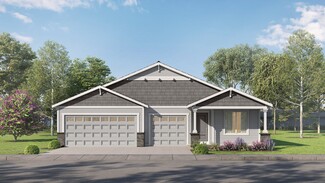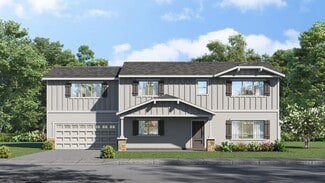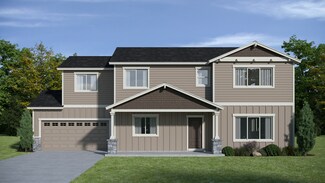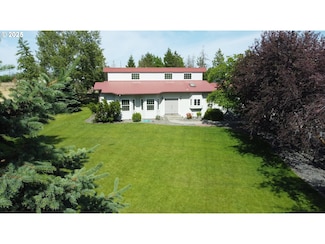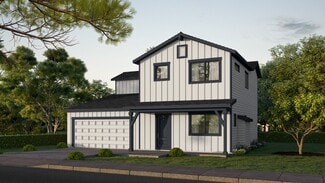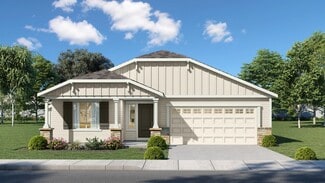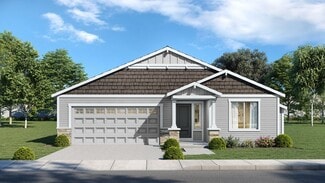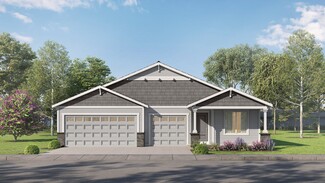$599,900
- 3 Beds
- 1.5 Baths
- 1,743 Sq Ft
235 NE 3rd St, Hermiston, OR 97838
Opportunity knocks. Completely renovated slice of Hermiston History. A fantastic mix of commercial and residential. Have your business on the lower level and live on the upper level or use it as an Air BNB. No corner left unturned in the renovations. Contact your favorite agent today for a tour of this exceptional home/business today.

Heidi Carver
Stellar Realty Northwest
(458) 204-1302

