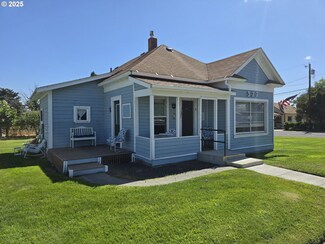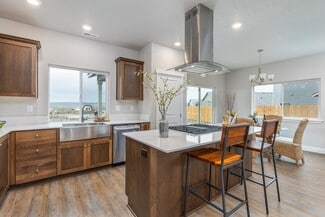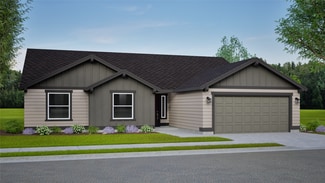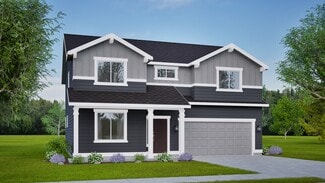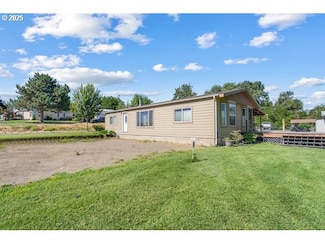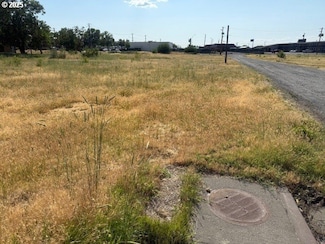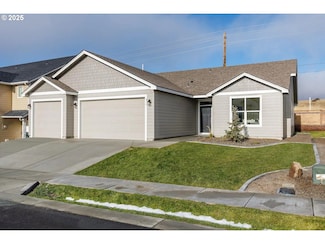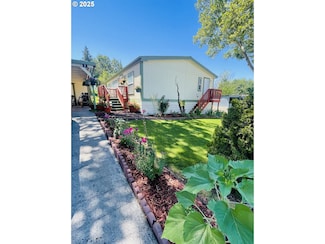$499,900
- 3 Beds
- 3 Baths
- 2,889 Sq Ft
994 E Hurlburt Ave, Hermiston, OR 97838
Why settle for ordinary when you can have spacious main-level living, a backyard built for relaxation, and a basement made for fun—all in one! Step inside and find an open layout perfect for both quiet evenings and lively gatherings. The formal living and dining spaces flow into an open-concept kitchen with cooking island, breakfast nook, and a family room complete with entertainment center and
Tracy Hunter eXp Realty, LLC


