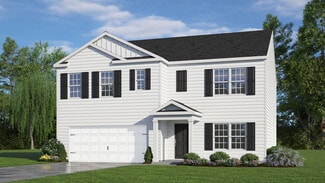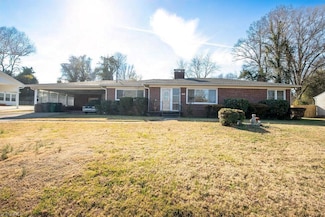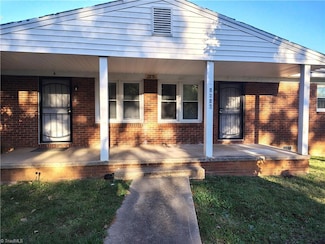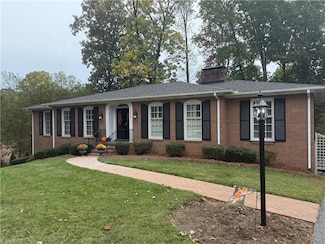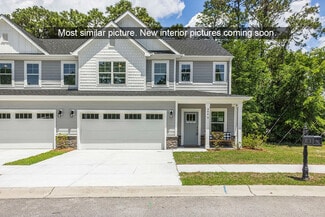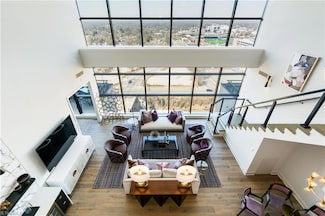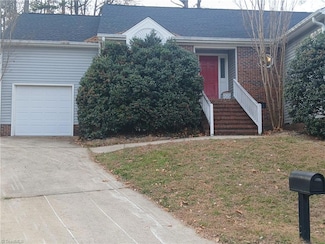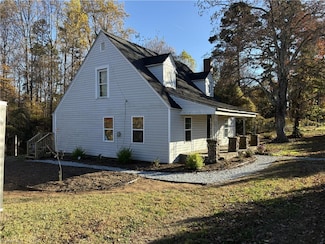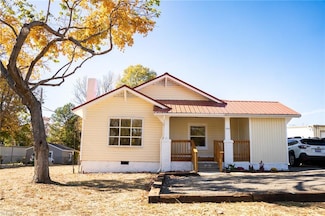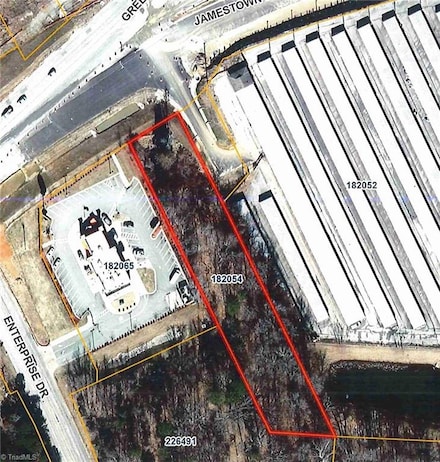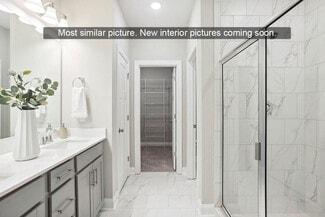$329,000
- 2 Beds
- 2 Baths
- 1,575 Sq Ft
3368 Old Glenola Rd, High Point, NC 27263
*Sellers are in the process of having a new roof put on.* Discover the perfect blend of comfort, space, & versatility in this beautifully updated home set on 1.49 acres. Enjoy a stylish kitchen with granite counters and new appliances. The refrigerator, microwave (in laundry room), washer & dryer all remain. This home offers an open floor plan, new flooring, new light fixtures, & new paint
Ashley Renn Realty One Group Results








