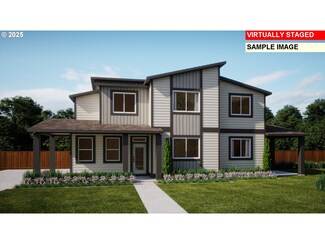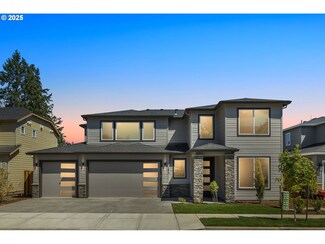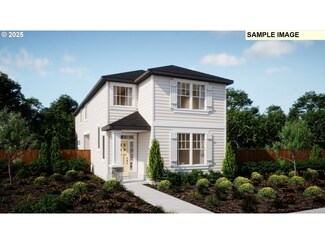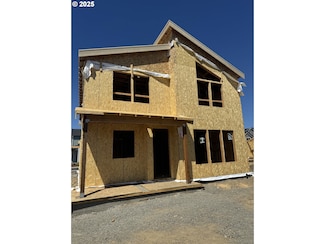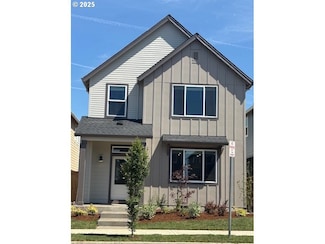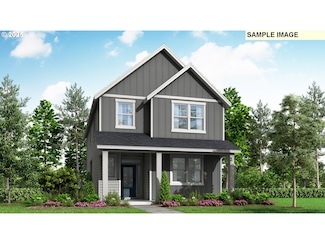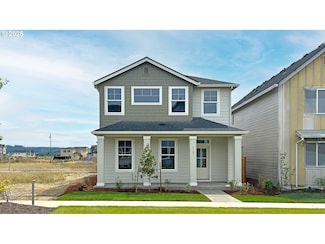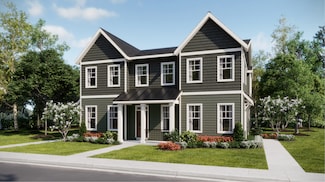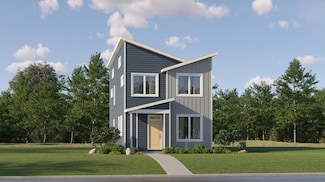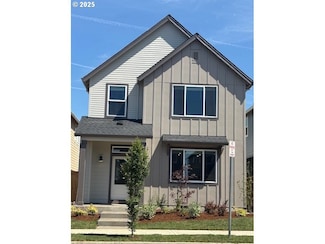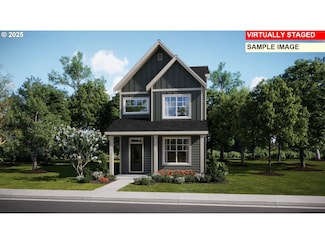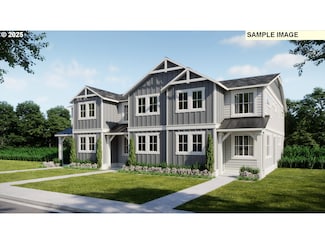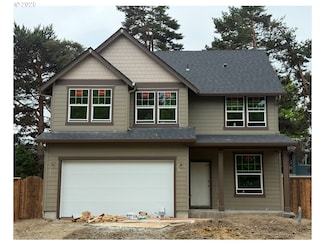$509,990 New Construction
- 3 Beds
- 2.5 Baths
- 1,438 Sq Ft
8283 SE Blanton St, Hillsboro, OR 97123
Beautifully updated Model home for sale. 3-bedroom, 2.5-bath. Large covered front porch and open concept floor plan highlighted by upgraded cabinets, quartz counters, soft close feature, 9' ceilings and 8' doors throughout. Kitchen with expansive island opens to a covered patio with center meet sliding doors, gas bbq line recessed lighting and private fenced side yard. The upper level includes
J'Mir Delaughn Richmond American Homes of Oregon






