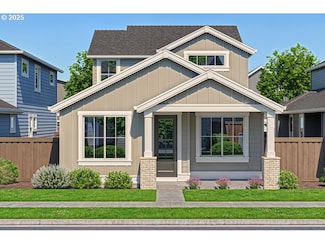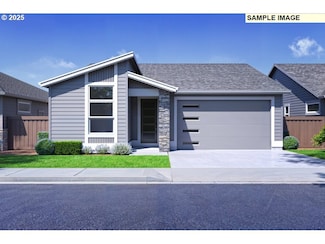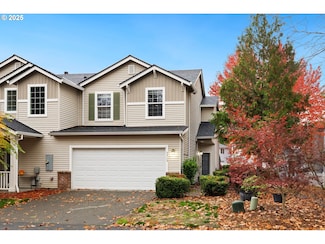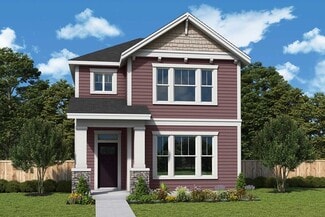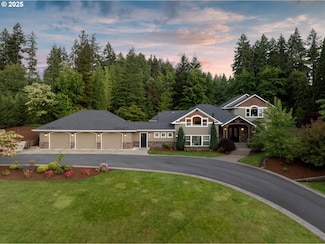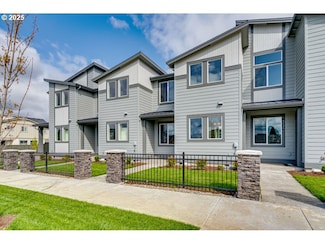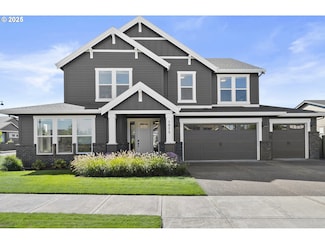$375,000
- 3 Beds
- 2 Baths
- 1,520 Sq Ft
844 SE Woodrow Ln, Hillsboro, OR 97123
Welcome home to a light-filled, thoughtfully designed three-level residence offering a functional layout and inviting spaces throughout. Natural sunlight pours in through windows on every level, creating a bright and airy feel from top to bottom.The main living area is ideally located on the second floor, featuring an open-concept kitchen, living, and dining space- perfect for both everyday

Stephanie Peck
eXp Realty, LLC
(503) 610-4816













