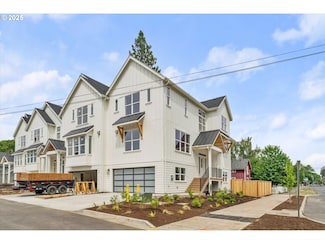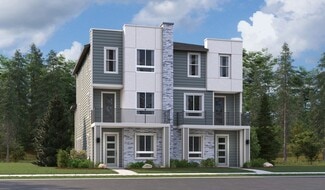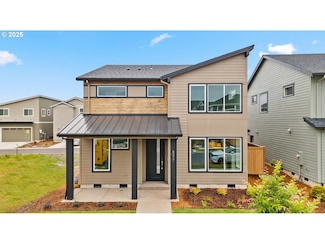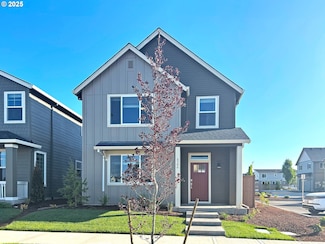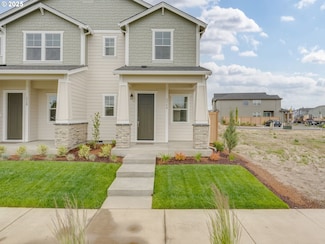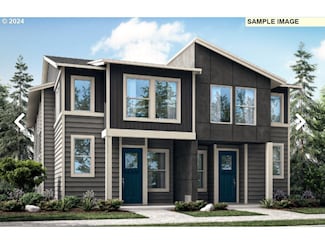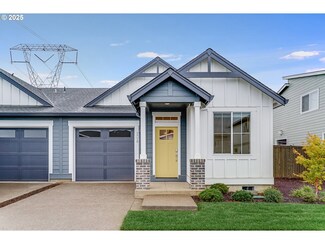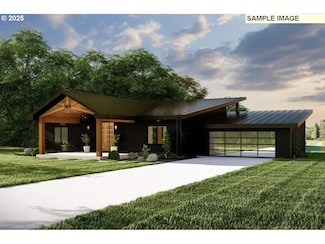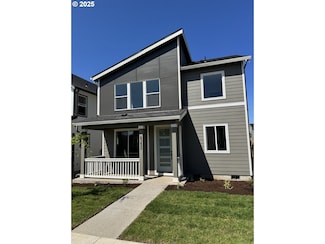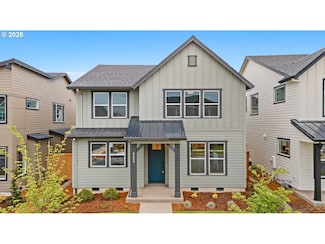$614,990 New Construction
- 4 Beds
- 3.5 Baths
- 2,162 Sq Ft
8275 SE Blanton St, Hillsboro, OR 97123
LOT 1176 is our Brooklyn floorplan, where elegance meets comfort in this stunning 4-bedroom, 3.5-bath home. An inviting covered porch welcomes guests. The lower level includes a bedroom and full bathroom, ideal for guests, a private retreat or work from home. The main floor features a spacious great room that opens to front and back decks, creating seamless indoor-outdoor living. The open dining
Antoinette Leis Richmond American Homes of Oregon








