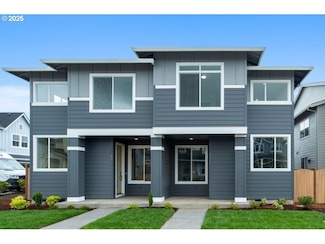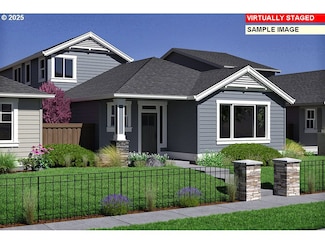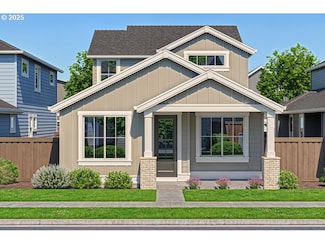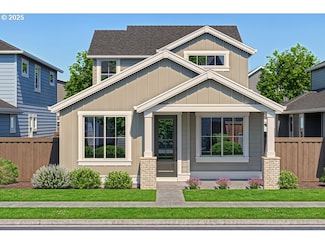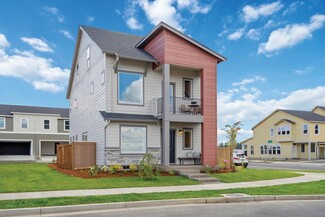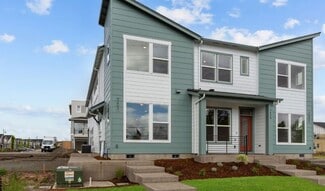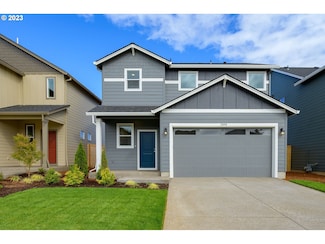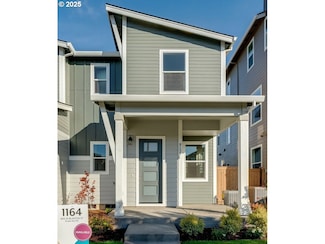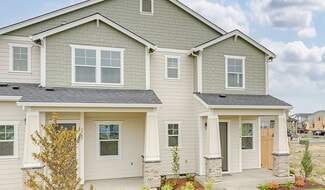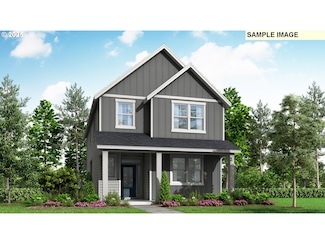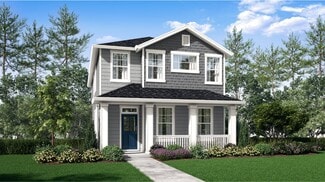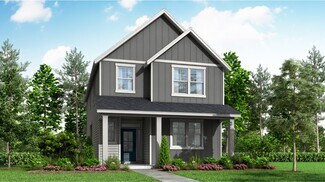$621,174 Open Tue 11AM - 6PM
- 3 Beds
- 2.5 Baths
- 2,038 Sq Ft
3130 S Magnolia St Unit Lot 753, Cornelius, OR 97123
Want a lower monthly payment? Ask us how we can help! Prefer a cash incentive instead? We’ve got you covered! Find your ideal home in this expansive 2,038 sq. ft. beauty! Relax by the fireplace in the inviting great room, and whip up Saturday morning pancakes at the kitchen island with an eating bar. The master suite boasts a vaulted ceiling, double sinks, and a walk-in closet for a luxurious
John Nguyen Holt Homes Realty, LLC



