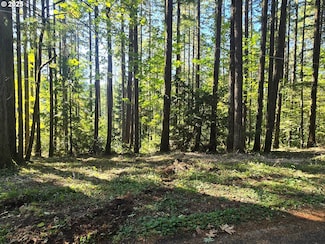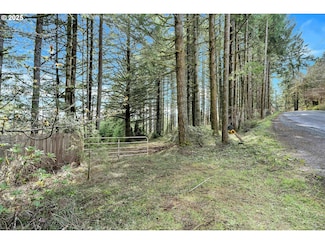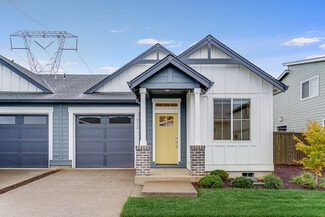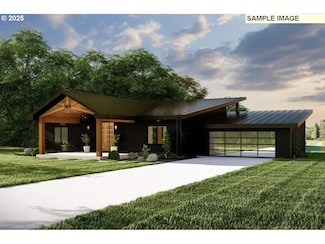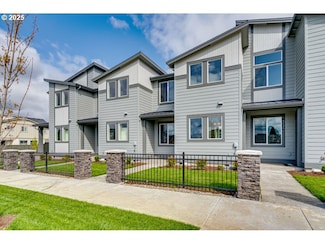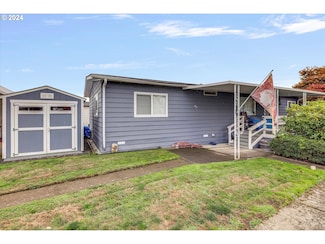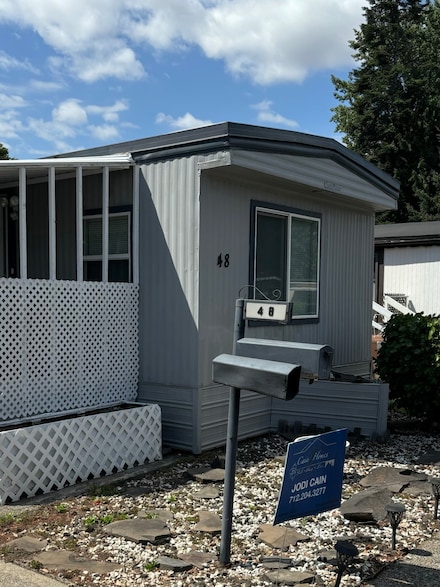$624,960 Open Fri 10AM - 5PM
- 4 Beds
- 3 Baths
- 2,539 Sq Ft
3012 S Nectarine St, Cornelius, OR 97123
Want a lower monthly payment? Ask us how we can help! Experience the perfect balance of functionality and style in this thoughtfully designed home. The first floor features a spacious mudroom/laundry area, a versatile den or optional bedroom, and a bright, open great room that flows seamlessly into a modern kitchen with a large island and walk-in pantry. Upstairs, a unique layout offers two
John Nguyen Holt Homes Realty, LLC




