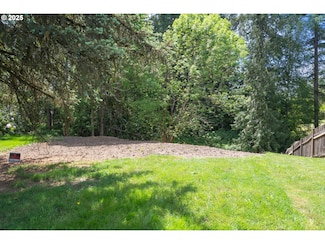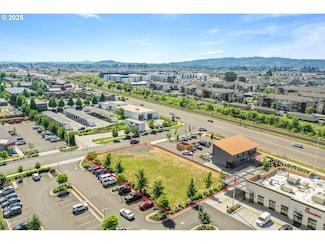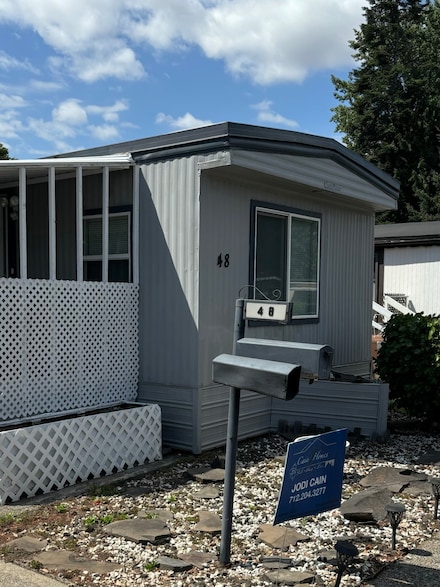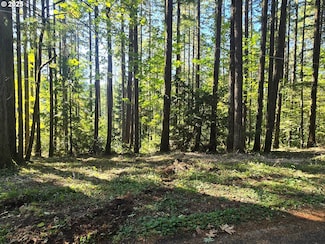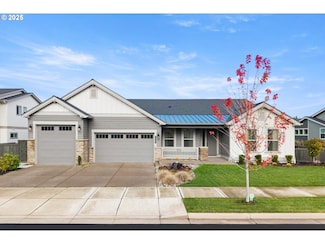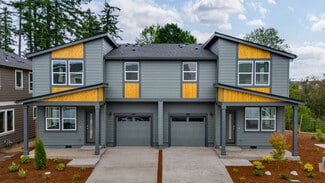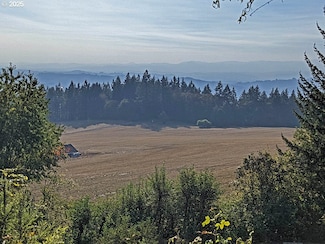$1,120,000
- 6 Beds
- 6 Baths
- 2,652 Sq Ft
121 SE 8th Ave, Hillsboro, OR 97123
Rare Tri-Plex and an exceptional investment opportunity in the Heart of Hillsboro!Just one block from Pacific University, minutes from OHSU/Tuality Hospital, MAX, bus lines, and vibrant downtown Hillsboro. This highly desirable property features three well-appointed townhomes—each on its own tax lot—offering 2 bedrooms and 1.1 baths per unit. Two units have new furnishings that come with the
Renae Thompson Knipe Realty ERA Powered



