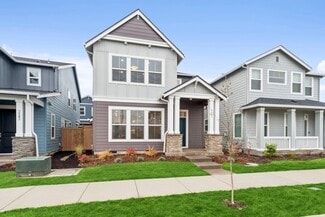$389,000
- 2 Beds
- 2 Baths
- 1,358 Sq Ft
6261 NE Carillion Dr Unit 202, Hillsboro, OR 97124
Charming, light-filled condo in the heart of Orenco Station! This inviting home features an open living/dining/kitchen floorplan with vaulted ceilings, large windows, and a cozy fireplace—perfect for winter evenings. French oak hardwood floors and fresh paint add warmth and style throughout. The spacious loft offers a flexible space ideal for working from home or a reading nook. Enjoy abundant
Pamela Ruble Redfin












