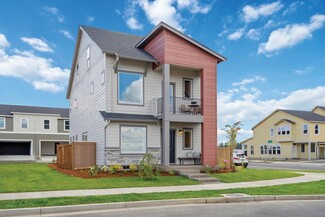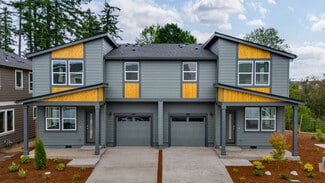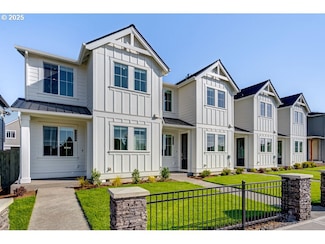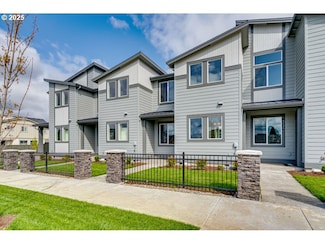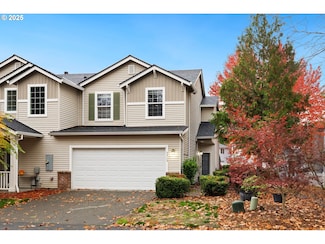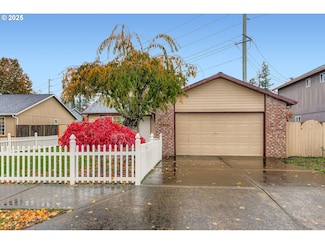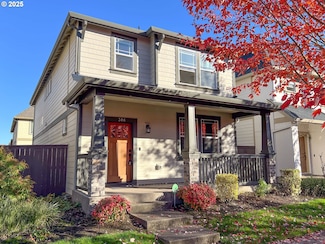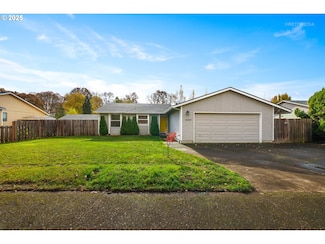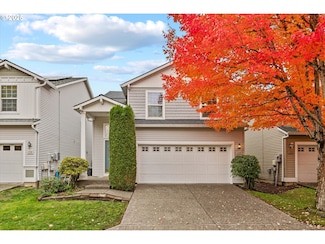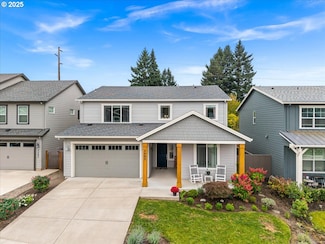$479,900 New Construction
- 3 Beds
- 2.5 Baths
- 1,520 Sq Ft
4240 SE Century Blvd, Hillsboro, OR 97123
Lower rate Incentive available! Corner Lot Luxury Townhome – Move-In Ready with AC, washer, dryer, refrigerator, blinds, a fenced side yard with patio, AND available buyer incentives. Built by a Street of Dreams award-winning builder, this home is located in the highly sought-after Rosedale Parks community—where convenience, comfort, and connection converge. Just 20 miles west of Portland,
Claudia Pinedo Pahlisch Real Estate Inc


