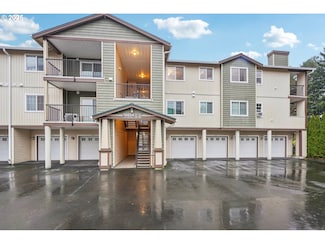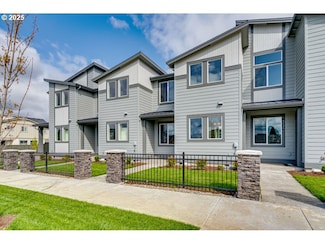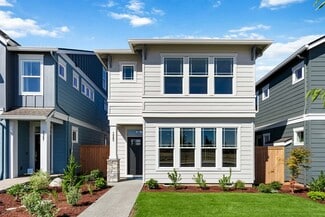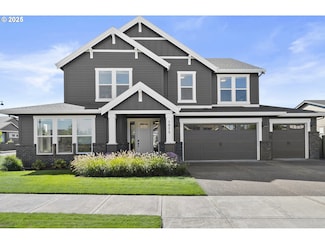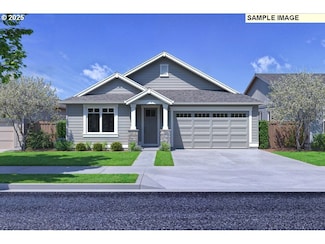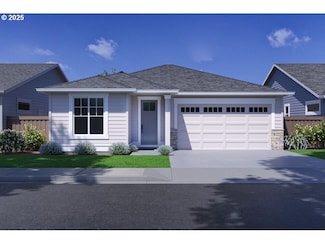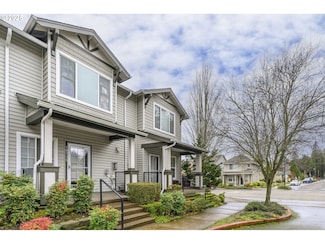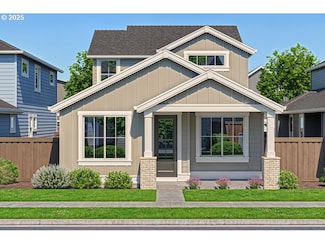$369,000
- 3 Beds
- 2.5 Baths
- 1,566 Sq Ft
10882 NE Red Wing 204 Way, Beaverton, OR 97006
A Peaceful Hillsboro Retreat with Everyday Convenience Nestled in a quiet, well-kept community(HOA fees covers water, trash + other outside etc), this spacious 3-bedroom, 2.5-bath condo offers 1,566 sq ft of comfort, style, and functionality. From the moment you step inside, the open floor plan welcomes you with a natural flow. The living room features a cozy fireplace and sun-filled windows that

Crystal Qian Hu
EXP REALTY, LLC
(971) 370-3072




