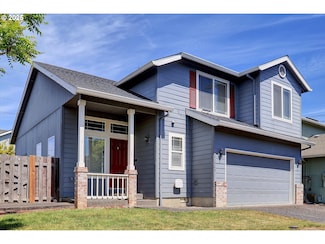$564,000
- 3 Beds
- 2.5 Baths
- 1,684 Sq Ft
21525 SW Frammy Way, Beaverton, OR 97006
Welcome to this well maintained 3 bedroom, 2.5 bath home that includes an inviting living space with an open floor plan. Laminated flooring on main with vaulted ceilings in the formal living area, 1/2 bath on main level. Washer/Dryer on main and All appliances stay. This home has a spacious backyard/patio as well. Home warranty included. Vacant & easy to show!
Susan Layne Keller Williams Realty Professionals



















