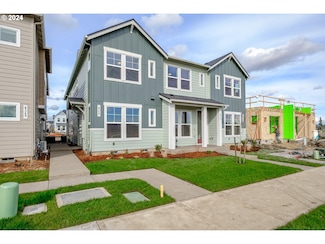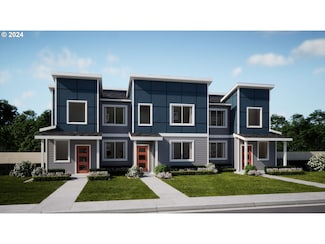$424,396 Sold Sep 20, 2024
- 1,332 Sq Ft
- $319/SF
- 178 Days On Market
- 3 Beds
- 2 Baths
- Built 2024
8355 SE Kinnaman St Unit 1137, Hillsboro, OR 97123
Move in Ready! The Heathley offers a great space for everyone including 3 bedrooms. This home boast plenty of natural light through large south facing windows, includes beautiful, upgraded designer selections, close proximity to community parks, gardening, shops and other amenities. Ask about our preferred lender incentive.
Laura Tinghitella Weekley Homes LLC










































