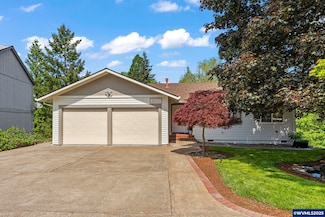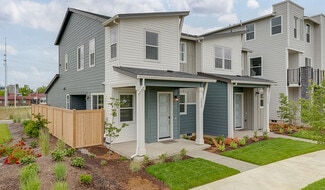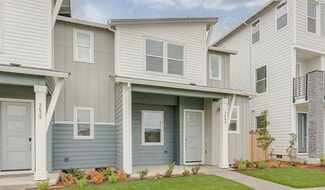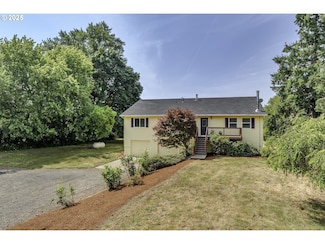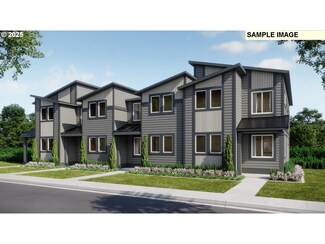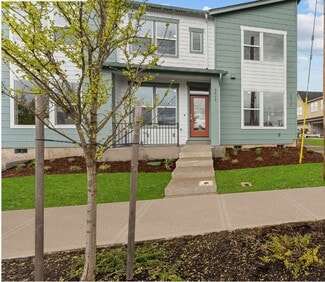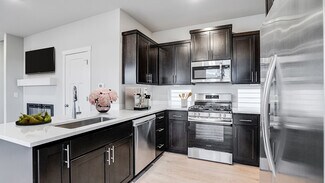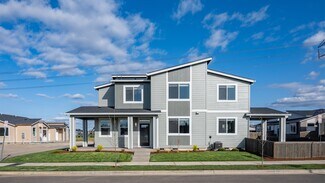$595,000 Sold Jul 31, 2025
- 2,248 Sq Ft
- $265/SF
- 85 Days On Market
- 4 Beds
- 2 Baths
- Built 1979
3045 SE Willow Dr, Hillsboro, OR 97123
Open House Saturday 11AM-1PM. Home features a main-floor primary bed, living room with a fireplace, 4bed, 2 bath, family room, bonus room, new roof, new garage doors with openers, underground sprinkle system, stunning views in private backyard from the deck, and spacious for outdoor living and. Additional access to the lower level from side of house for a private entry making this a dual-living
OKSANA FOKSHA HOMESTAR BROKERS

