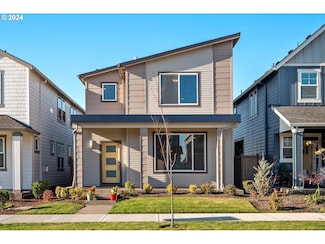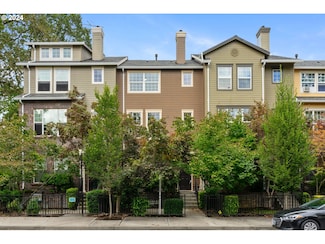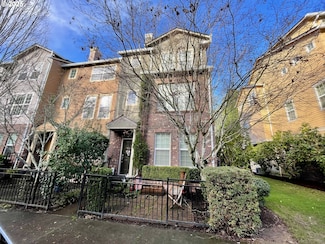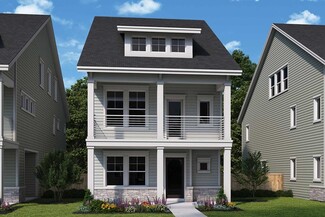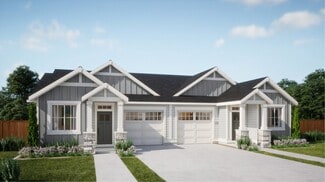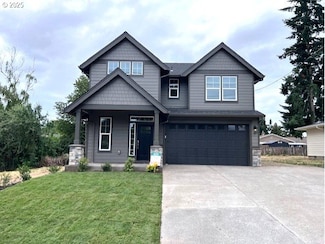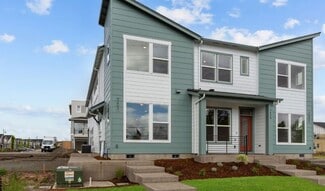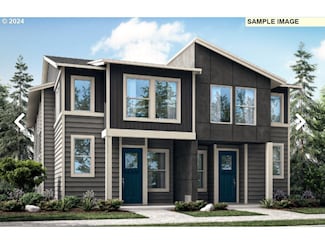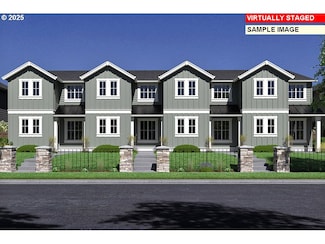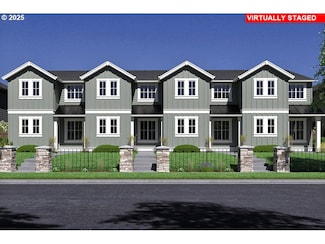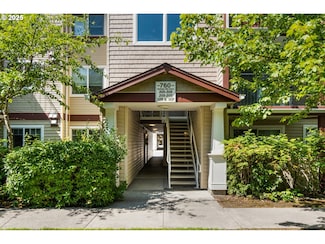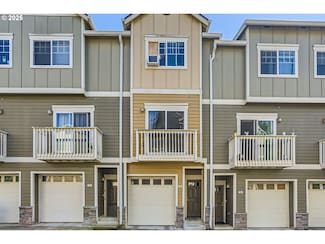$595,999
- 4 Beds
- 2.5 Baths
- 2,264 Sq Ft
1676 NE 2nd Ave, Hillsboro, OR 97124
Nestled in a serene cul-de-sac, this stunning 4-bedroom home plus an office offers the perfect blend of style, functionality, and comfort. Boasting an open floor plan, the home features high ceilings and abundant natural light that enhances its spacious feel. An oversized 3-car garage provides ample room for vehicles, storage, and hobbies, while additional storage solutions throughout the home
Krista Britton Real Broker


