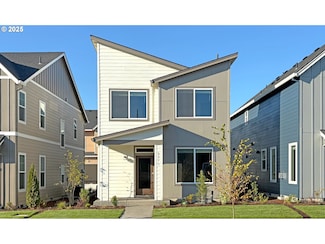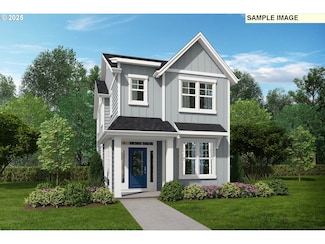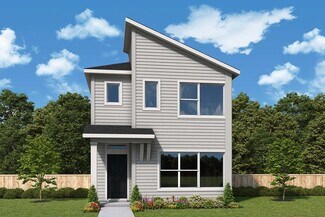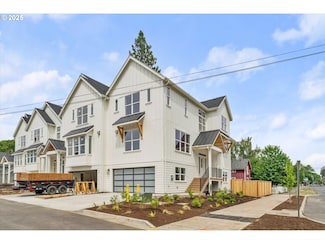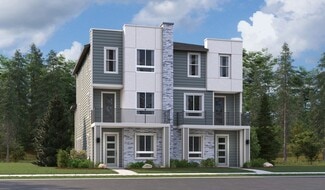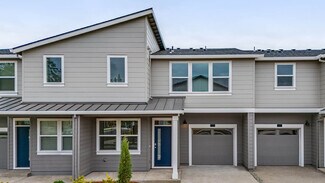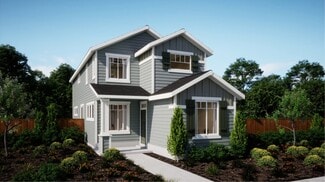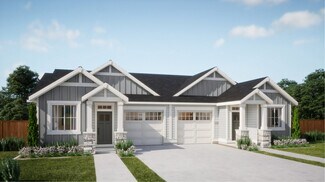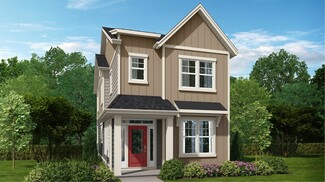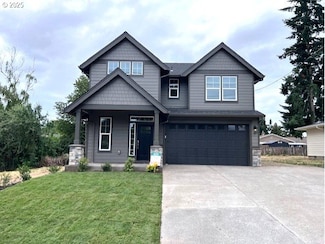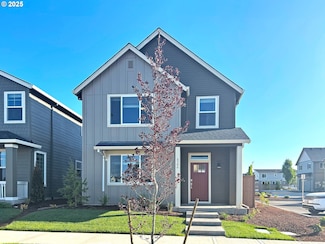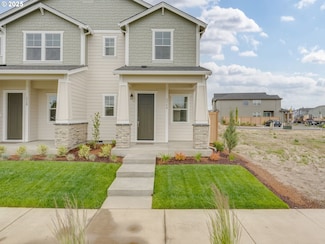$670,000 New Construction
- 4 Beds
- 3.5 Baths
- 2,316 Sq Ft
460 SE Haddock Ln, Hillsboro, OR 97123
SPECIAL RATE OFFERING - EXCLUSIVELY with Cornerstone Home Lending Get a payment as low at $2,874.09 (Principal & Interest only) - With a Seller-Paid Rate Reduction - Available rate is: 4.99%Welcome to your next home or investment property in the heart of Hillsboro! These beautifully designed new construction townhomes offer 2316 sq ft of modern, versatile living—1822 sq ft in the main home plus a
Brandon Bettinelli Premiere Property Group, LLC




