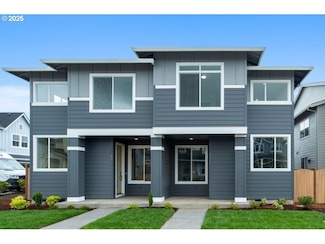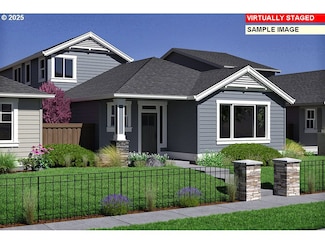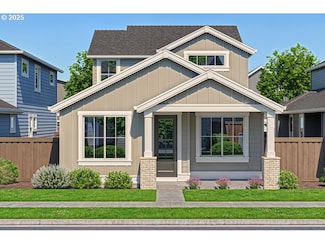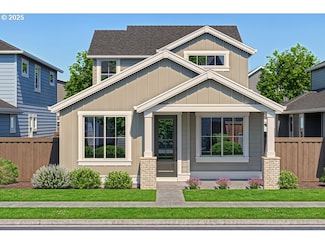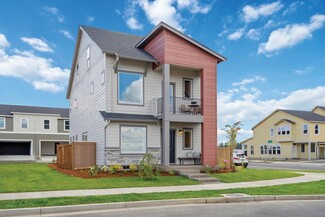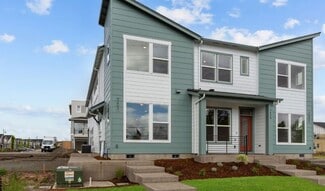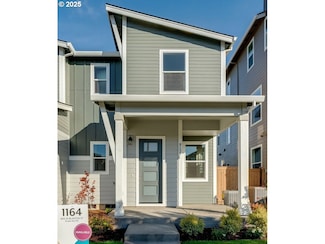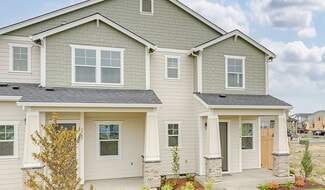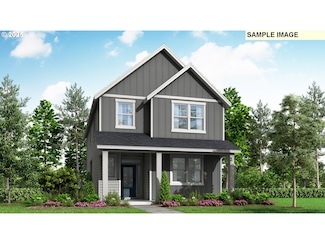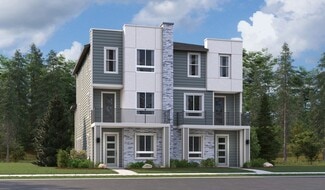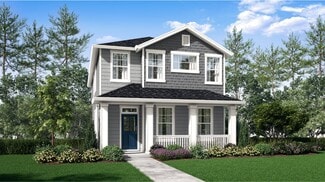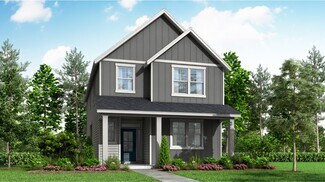$514,960 Open Tue 11AM - 6PM
- 3 Beds
- 3.5 Baths
- 1,750 Sq Ft
3526 SE 86th Ave, Hillsboro, OR 97123
This 1750 floor plan is a Holt Homes Winner! 3 bedrooms with 3 bathrooms upstairs as well as a second living space with the generous size loft and a multi-use room. Downstairs boasts an open living and dining space with 10ft ceilings, 8 ft doors, electric fireplace, pantry, ss appliances, gorgeous countertops, powder room, patio, 2 car garage and street parking for guest parking. Heat Pump, front
Davide Cook Holt Homes Realty, LLC

