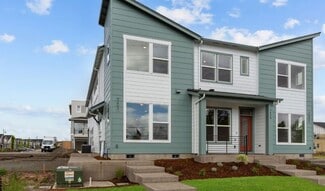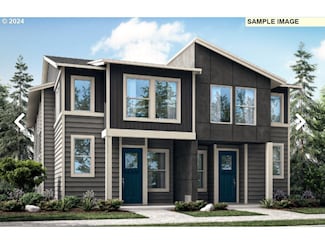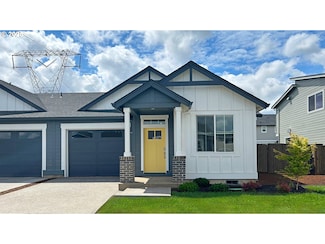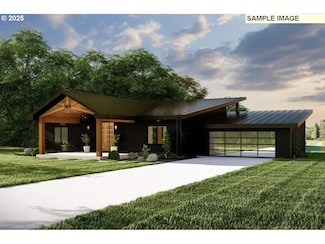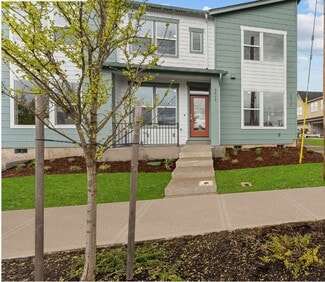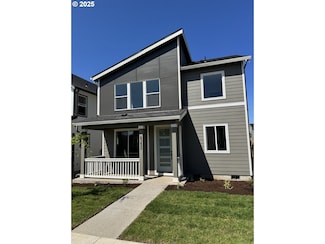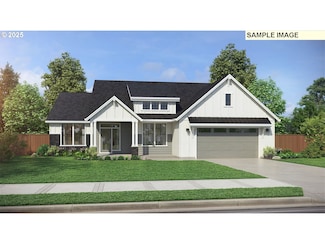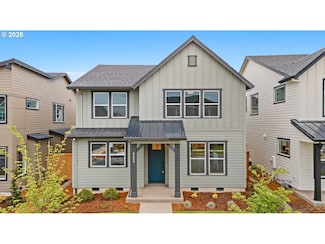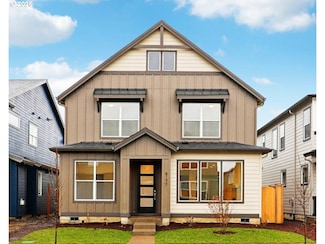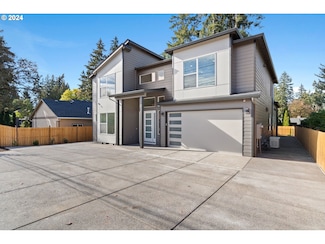$1,100,000 New Construction
- 4 Beds
- 2 Baths
- 2,497 Sq Ft
480 NE 58th Ave, Hillsboro, OR 97124
INTRODUCING ORENCO CREEKSIDE A seven lot new home subdivision in the Orenco Community of NE Hillsboro. Minutes to the Orenco community yet tucked away adjacent to Hidden Creek. PICTURES DEPICT POSSIBLE FINISHES AND OPTIONS BE IT STAIN AND LACQUER OR ENAMEL PAINT. "Custom Build to Suit” wherein the Buyer will have full input into design, layout and finish features. Project financed under terms of
Tom Brewer MORE Realty





