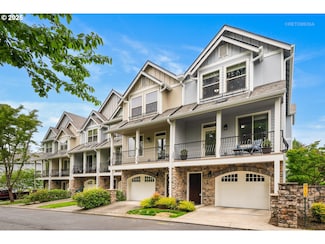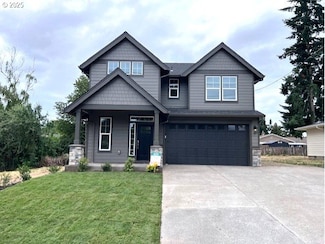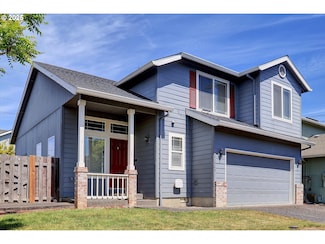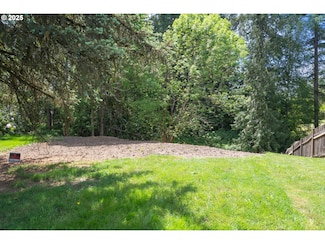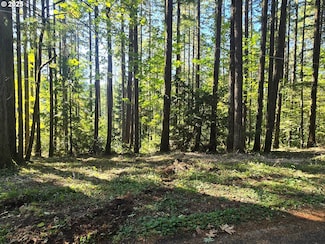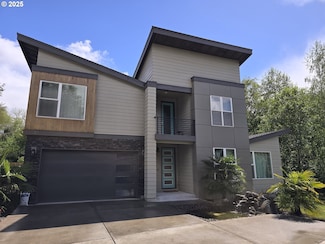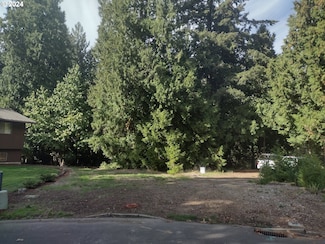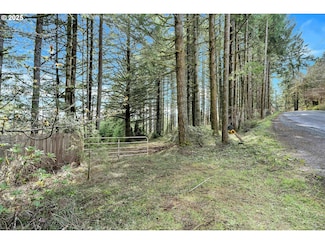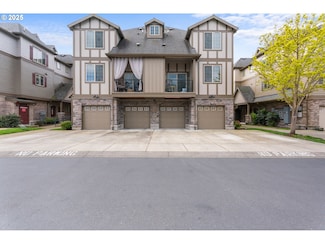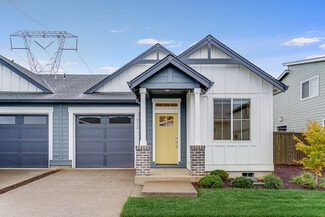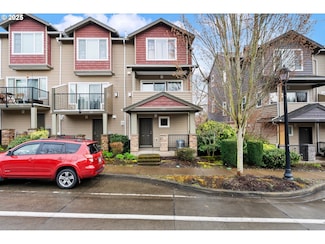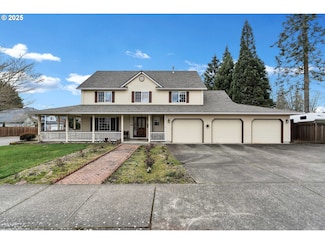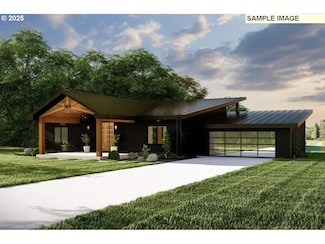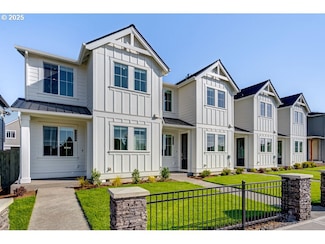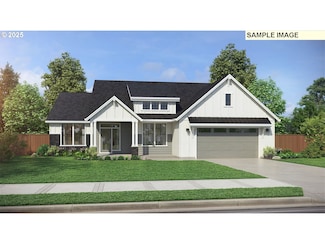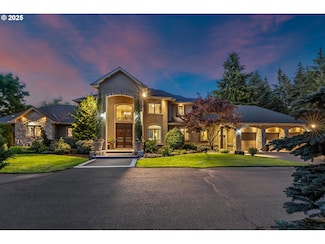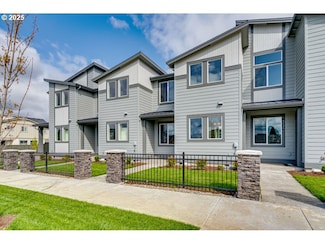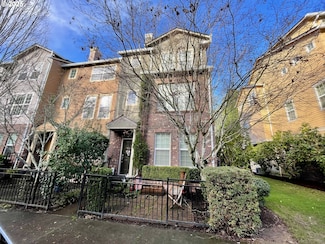$412,500 Open Sun 2:30PM - 4:30PM
- 2 Beds
- 2.5 Baths
- 1,632 Sq Ft
1902 NE 48th Way, Hillsboro, OR 97124
Arrive at Travertine to enjoy a marvelous blend of cultured interiors and sun-dappled exteriors! Elegant tile, brand new carpets and gleaming bamboo flooring welcome you to an elegant open layout set apart by natural light and dynamic floorplan choices. On the main level, an updated kitchen sparkles with quartz countertops and designer touches while the living room centers on a wide-span
Matt Crile Windermere West LLC

