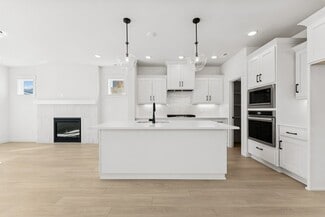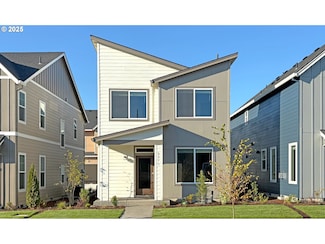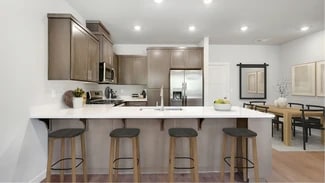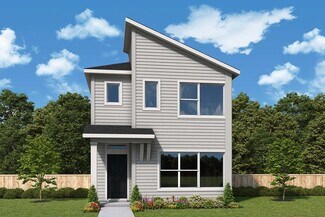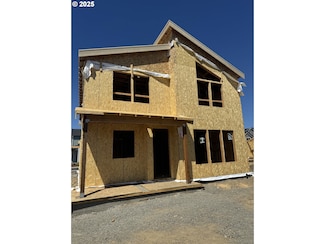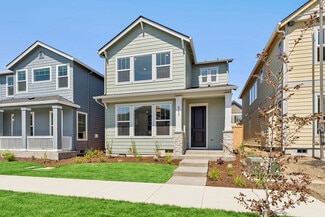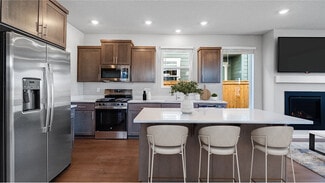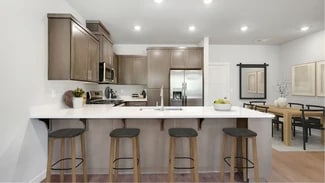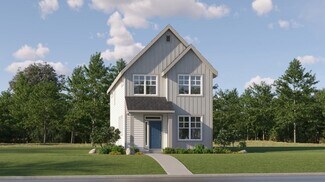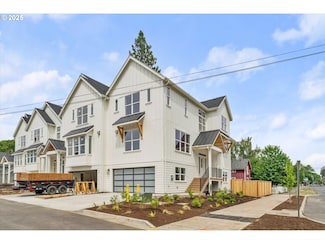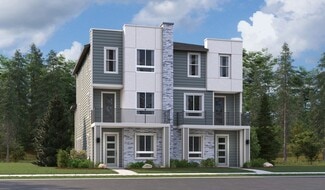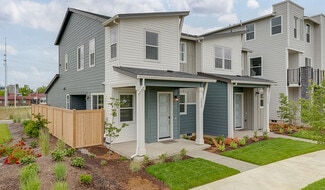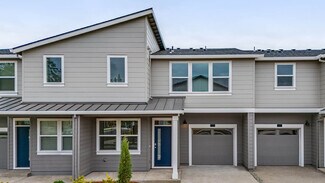$1,349,900 New Construction
- 3 Beds
- 2.5 Baths
- 3,195 Sq Ft
18800 SW Oak Grove Ln, Hillsboro, OR 97123
Perched above the valley with panoramic views stretching across the Willamette as far as the eye can see, this brand-new contemporary farmhouse blends timeless design with modern luxury. Spanning 3,195 square feet, the home features 3 bedrooms and 2.5 baths, including a primary suite designed for comfort and style. The gourmet kitchen is a chef’s dream, complete with a 48-inch professional range,
chandler willcuts Willcuts Company Real Estate






