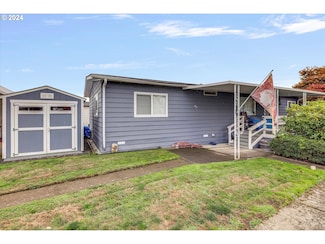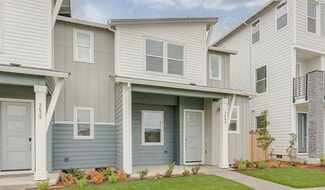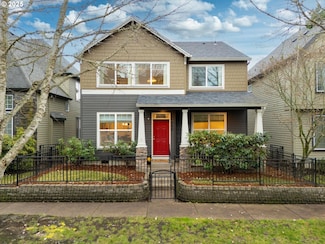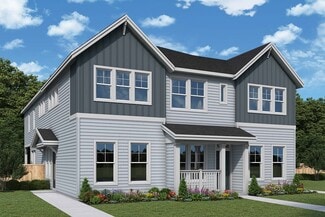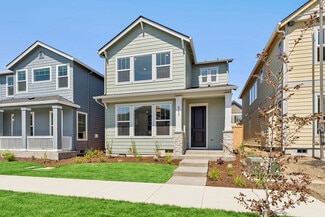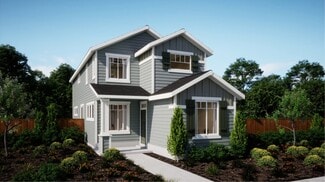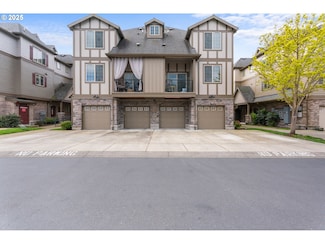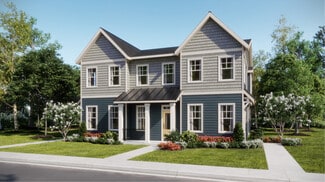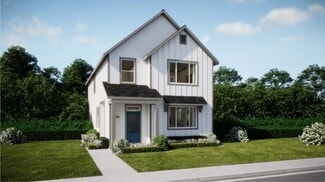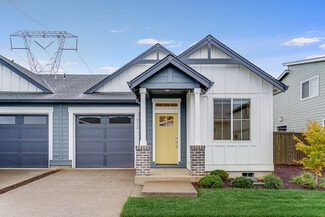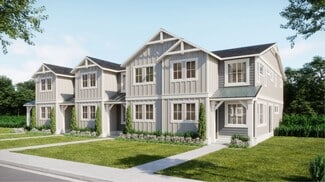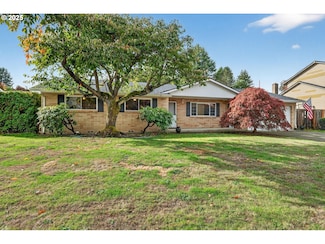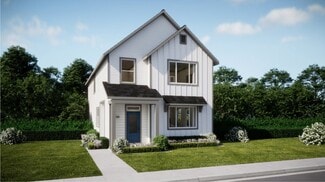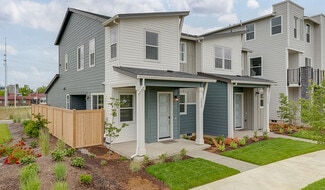$114,900
- 2 Beds
- 2 Baths
- 1,248 Sq Ft
2511 SE River Rd Unit 97, Hillsboro, OR 97123
NEW PRICE! Welcome home to this stunning double-wide manufactured home located in River Road Mobile Estates, a 55+ community park. This beautifully remodeled home features 2 bedrooms, 2 bathrooms, and 1,248 sq. ft. of spacious living. Enjoy modern stainless-steel appliances, heat pump for cooling and energy-efficient double-pane vinyl windows. This home has a new roof installed in 2020 and fresh
Keaton Bankofier John L. Scott Portland South

