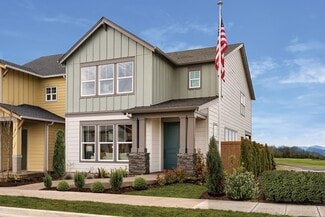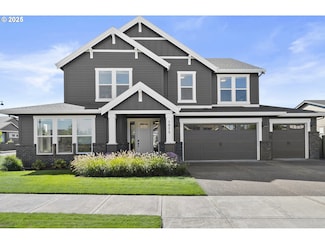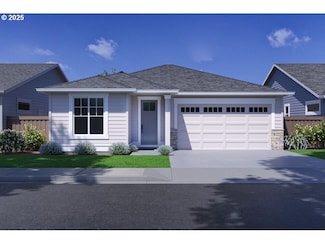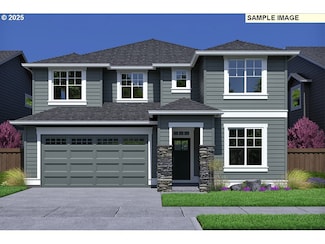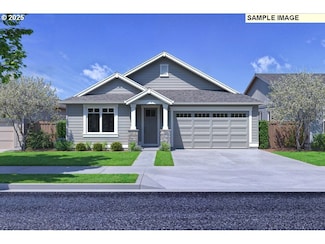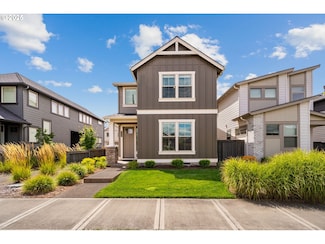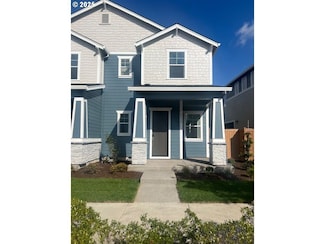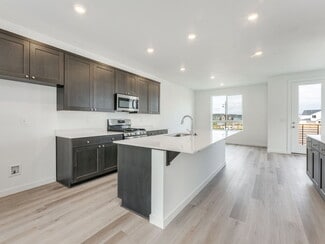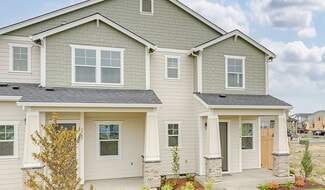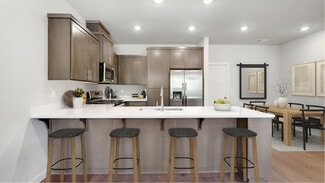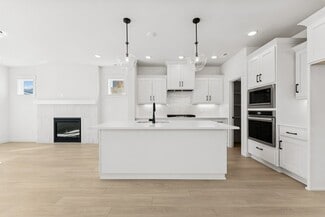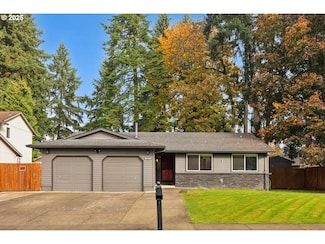$599,900 New Construction
- 3 Beds
- 2.5 Baths
- 2,088 Sq Ft
6549 SE Kinnaman St, Hillsboro, OR 97123
**Below Market Rate Incentive Available!** NEW and Move-in Ready with refrigerator, washer, dryer and AC! Welcome to Rosedale Parks – where community, convenience, and comfort converge. This resort-style community features a pool, clubhouse, gym, hot-tub, splash pads, fire pits, community room and more. Explore 30+ parks and 25 miles of nearby trails, including the Tualatin Valley Scenic Bikeway
Claudia Pinedo Pahlisch Real Estate Inc


