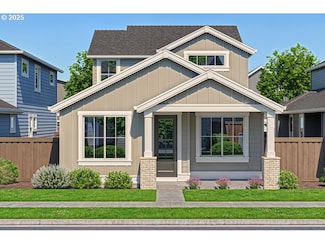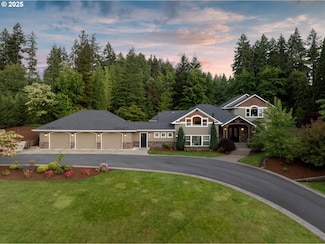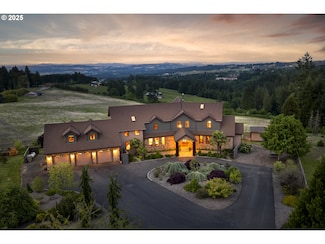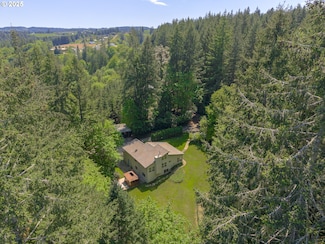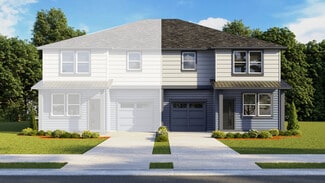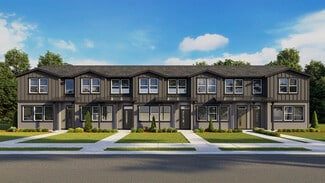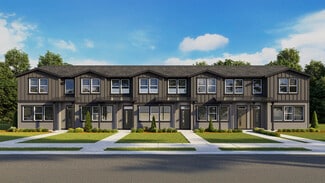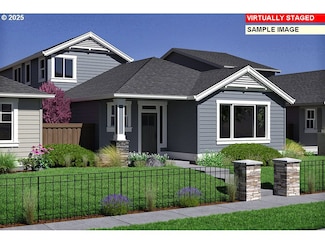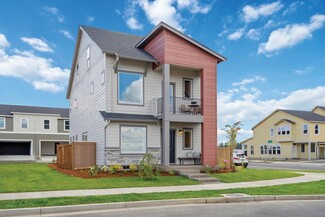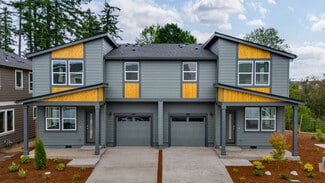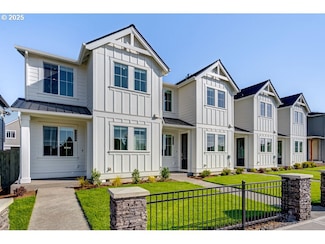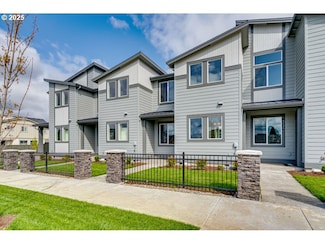$1,499,900
- 3 Beds
- 2.5 Baths
- 3,688 Sq Ft
33620 SW Firdale Rd, Cornelius, OR 97113
BACK ON THE MARKET! NO FAULT OF THE HOME OR THE SELLER !! This property allows for low maintenance, easy care, serene country living. The estate enjoys a vast view of 5 stunning mountains on a clear day (Mt. Hood, Saint Helens, Adams, Ranier and Jefferson). A Massive bank of windows lines the back of the home to bring that dynamic view into your daily living experience. This home flows easily

Mary Kay Wilson
Claremont Realty
(503) 563-8754











