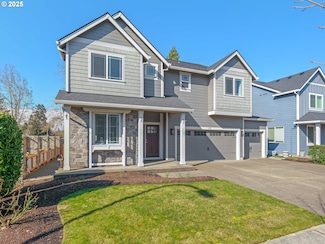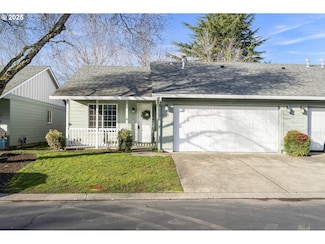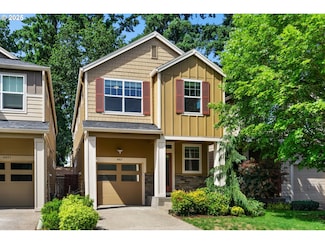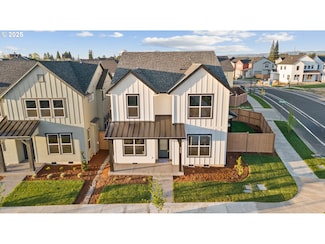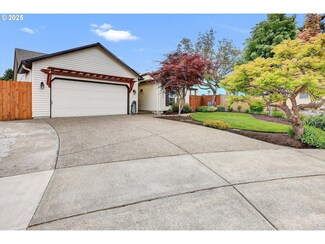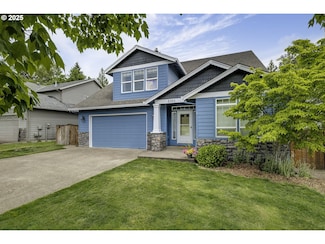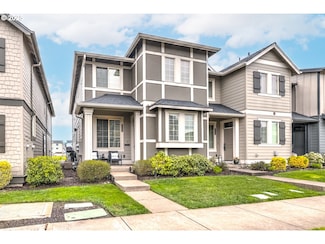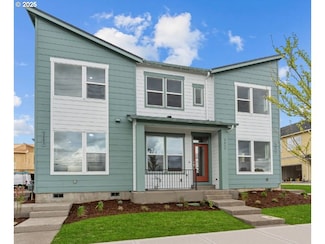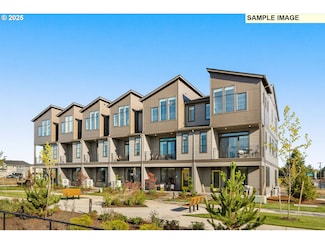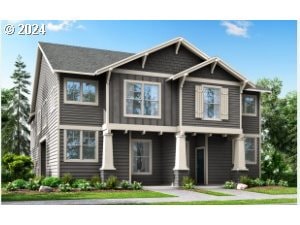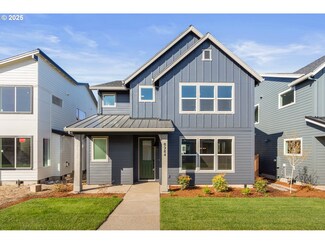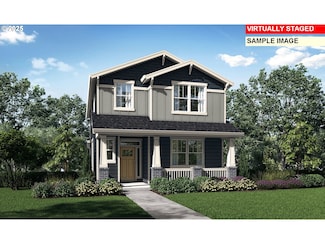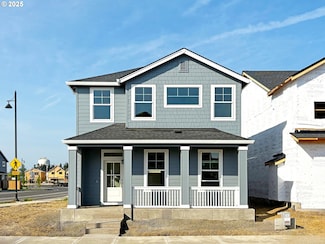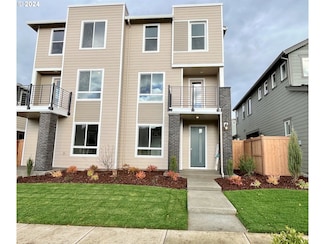$710,000 Sold Aug 01, 2025
- 2,363 Sq Ft
- $300/SF
- 85 Days On Market
- 4 Beds
- 2.5 Baths
- Built 2021
3985 SE Lostine Ln, Hillsboro, OR 97123
PRICE IMPROVEMENT! Welcome to this immaculate, like-new Stone Bridge corner lot home—beautifully maintained and move-in ready! This stunning 4-bedroom, 2.5-bathroom home offers 2,363 sqft of thoughtfully designed living space with custom upgrades throughout. The expanded dining area adds even more room to entertain, taking full advantage of its desirable corner lot. Step inside and feel instantly
Giovanna Maldonado Premiere Property Group, LLC






