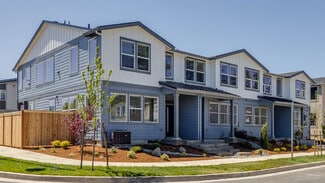$419,500 Open Sun 11AM - 4PM
- 2 Beds
- 2.5 Baths
- 1,536 Sq Ft
3373 SE Everwood Ln, Hillsboro, OR 97123
Brand New Luxury Townhome Community, Located in South Hillsboro w/ Prices starting at $409,500. The Berkeley plan offers 2 bedrooms, a large Bonus room/office with w/closet, 2.5 baths, huge kitchen island + walk-in pantry & 9 high ceilings. Standard Features include quartz counters & under-mount sinks in kitchen AND bathrooms, black matte hardware, lighting fixtures & faucets, stainless steel
Megan Talalemotu John L. Scott














