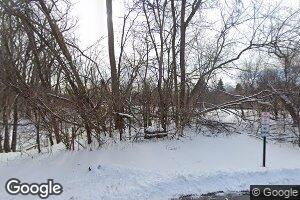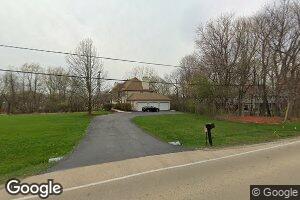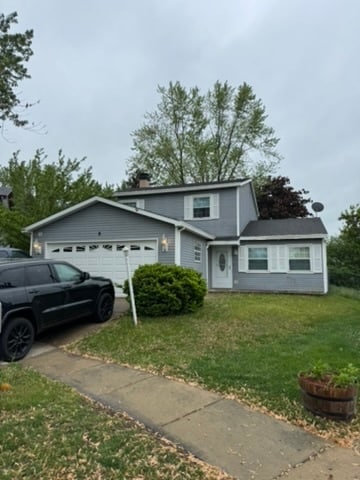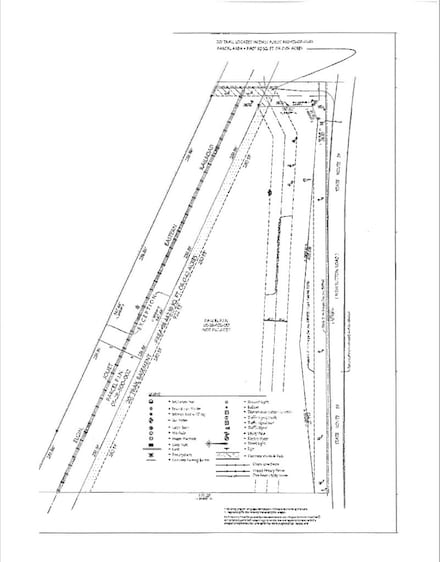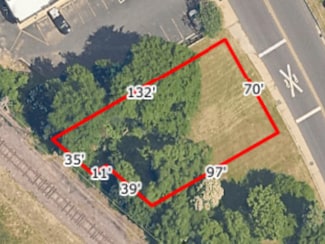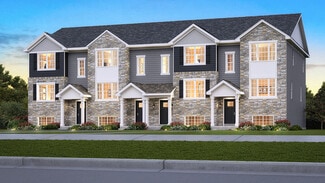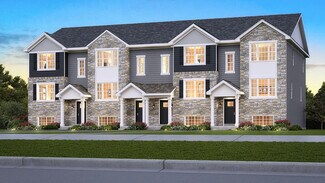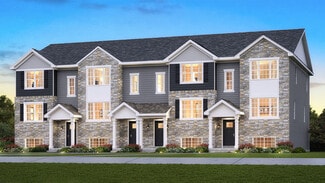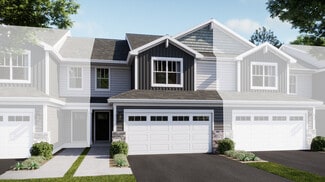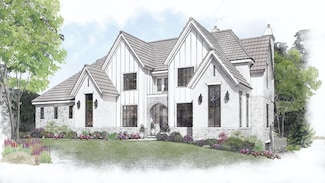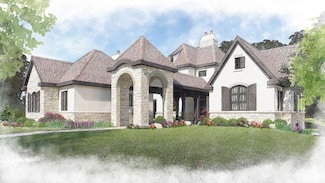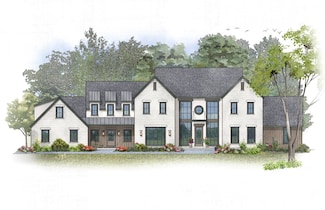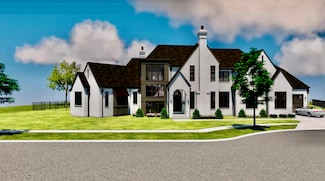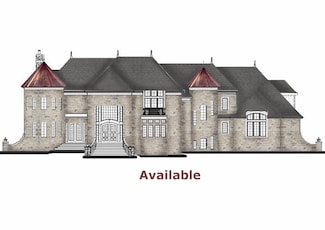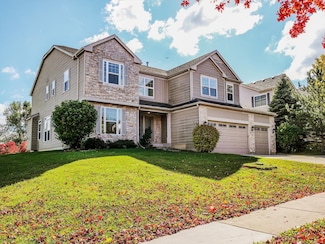Homes for Sale near Valeo Academy
-
-
$299,900
- 3 Beds
- 1 Bath
- 1,056 Sq Ft
418 Tanglewood Dr, Streamwood, IL 60107
418 Tanglewood Dr, Streamwood, IL 60107Stephen Zidek Grandview Realty LLC
-
$100,000
- Land
- 0.98 Acre
- $102,041 per Acre
1103 Nottingham Ln, Elgin, IL 60120
1103 Nottingham Ln, Elgin, IL 60120 -
$29,000
- Land
- 0.15 Acre
- $193,333 per Acre
Lot 17D Alameda Dr, Carpentersville, IL 60110
Lot 17D Alameda Dr, Carpentersville, IL 60110 -
$199,000
- Land
- 1.94 Acres
- $102,577 per Acre
12N100 Berner Dr, Elgin, IL 60120
12N100 Berner Dr, Elgin, IL 60120 -
$289,000
- Land
- 0.92 Acre
- $314,130 per Acre
12 Leanda Ct, South Barrington, IL 60010
12 Leanda Ct, South Barrington, IL 60010 -
$325,000
- 3 Beds
- 2.5 Baths
8 Lasalle Ct, Streamwood, IL 60107
8 Lasalle Ct, Streamwood, IL 60107Scott Behrendt Fulton Grace Realty
-
$75,000
- Land
- 0.47 Acre
- $159,574 per Acre
1040 Rosewood Dr, Carpentersville, IL 60110
1040 Rosewood Dr, Carpentersville, IL 60110 -
$69,500
- Land
- 0.27 Acre
- $257,407 per Acre
1042 Chateau Bluff Ln, West Dundee, IL 60118
1042 Chateau Bluff Ln, West Dundee, IL 60118 -
$499,900
- Land
- 6.35 Acres
- $78,724 per Acre
190 & Rt 59 W Penny Rd, Barrington Township, IL 60010
190 & Rt 59 W Penny Rd, Barrington Township, IL 60010 -
$209,900
- Land
- 0.96 Acre
- $218,646 per Acre
305 S Bartlett Rd, Streamwood, IL 60107
305 S Bartlett Rd, Streamwood, IL 60107 -
$750,000
- 3 Beds
- 3 Baths
- 2,650 Sq Ft
17N448 Il Route 31, Dundee, IL 60118
17N448 Il Route 31, Dundee, IL 60118Maart Fizgus Chicagoland Brokers Inc.
-
$1,250,000
- 3 Beds
- 2.5 Baths
- 1,794 Sq Ft
Unlisted Address
Unlisted AddressMaart Fizgus Chicagoland Brokers Inc.
-
-
$369,990 New Construction
- 3 Beds
- 2.5 Baths
- 1,756 Sq Ft
1273 Foxglove Dr, Bartlett, IL 60103
1273 Foxglove Dr, Bartlett, IL 60103D.R. Horton Builder -
$389,990 New Construction
- 3 Beds
- 2.5 Baths
- 1,756 Sq Ft
1382 Foxglove Dr, Bartlett, IL 60103
1382 Foxglove Dr, Bartlett, IL 60103D.R. Horton Builder -
$389,990 New Construction
- 3 Beds
- 2.5 Baths
- 1,756 Sq Ft
1380 Foxglove Dr, Bartlett, IL 60103
1380 Foxglove Dr, Bartlett, IL 60103D.R. Horton Builder -
$394,990 New Construction
- 3 Beds
- 2.5 Baths
- 1,756 Sq Ft
1316 Foxglove Dr, Bartlett, IL 60103
1316 Foxglove Dr, Bartlett, IL 60103D.R. Horton Builder -
$394,990 New Construction
- 3 Beds
- 2.5 Baths
- 1,756 Sq Ft
1318 Foxglove Dr, Bartlett, IL 60103
1318 Foxglove Dr, Bartlett, IL 60103D.R. Horton Builder -
$2,750,000 New Construction
- 4 Beds
- 5.5 Baths
- 8,981 Sq Ft
60 Wood Oaks Dr, Barrington, IL 60010
60 Wood Oaks Dr, Barrington, IL 60010Steve McEwen @properties Christie's International Real Estate
-
$414,990 New Construction
- 3 Beds
- 2.5 Baths
- 1,756 Sq Ft
1314 Foxglove Dr, Bartlett, IL 60103
1314 Foxglove Dr, Bartlett, IL 60103D.R. Horton Builder -
$399,490 New Construction
- 3 Beds
- 2.5 Baths
- 1,767 Sq Ft
812 Lindsay Ln, West Dundee, IL 60118
812 Lindsay Ln, West Dundee, IL 60118Bill Flemming HomeSmart Connect LLC
-
$412,490 New Construction
- 3 Beds
- 2.5 Baths
- 1,840 Sq Ft
822 Lindsay Ln, West Dundee, IL 60118
822 Lindsay Ln, West Dundee, IL 60118Bill Flemming HomeSmart Connect LLC
-
$379,990 New Construction
- 3 Beds
- 2.5 Baths
- 1,767 Sq Ft
816 Lindsay Ln, West Dundee, IL 60118
816 Lindsay Ln, West Dundee, IL 60118Bill Flemming HomeSmart Connect LLC
-
$3,150,000 New Construction
- 5 Beds
- 5.5 Baths
- 6,000 Sq Ft
25 Rolling Hills Dr, Barrington, IL 60010
25 Rolling Hills Dr, Barrington, IL 60010Jaki Harding Berkshire Hathaway HomeServices Starck Real Estate
-
$375,990 New Construction
- 3 Beds
- 2.5 Baths
- 1,756 Sq Ft
GARFIELD Plan at The Grasslands - Townhomes, Bartlett, IL 60103
1388 Foxglove Dr Unit 36206114, Bartlett, IL 60103D.R. Horton Builder -
$384,990 New Construction
- 3 Beds
- 2.5 Baths
- 1,767 Sq Ft
Marianne Plan at Hickory Glen, West Dundee, IL 60118
943 Shagbark Ln Unit 36033694, West Dundee, IL 60118Lennar Builder -
$2,499,000 New Construction
- 4 Beds
- 7 Baths
- 7,000 Sq Ft
22 Enclave, South Barrington, IL 60010
22 Enclave, South Barrington, IL 60010Vanessa Carlson iRealty Flat Fee Brokerage
-
$3,499,000 New Construction
- 4 Beds
- 8.5 Baths
- 7,500 Sq Ft
14 Enclave, South Barrington, IL 60010
14 Enclave, South Barrington, IL 60010Vanessa Carlson iRealty Flat Fee Brokerage
-
$2,849,000 New Construction
- 5 Beds
- 5.5 Baths
- 5,500 Sq Ft
80 Brinker Rd, Barrington Hills, IL 60010
80 Brinker Rd, Barrington Hills, IL 60010Tyler Lewke Keller Williams Success Realty
-
$2,495,000 New Construction
- 4 Beds
- 4.5 Baths
- 5,000 Sq Ft
43 Wood Oaks Dr, South Barrington, IL 60010
43 Wood Oaks Dr, South Barrington, IL 60010Vip Patel VB Enterprises, Inc.
-
$2,995,000 New Construction
- 4 Beds
- 7 Baths
- 9,000 Sq Ft
1 Blossom Ct, South Barrington, IL 60010
1 Blossom Ct, South Barrington, IL 60010Vip Patel VB Enterprises, Inc.
-
$599,900 Pre-Foreclosure
- 6 Beds
- 4 Baths
- 3,774 Sq Ft
324 English Oak Ln, Streamwood, IL 60107
324 English Oak Ln, Streamwood, IL 60107Bert Gor HomeSmart Realty Group
-
$250,000
- 3 Beds
- 2 Baths
- 1,396 Sq Ft
43 N Green St, Carpentersville, IL 60110
43 N Green St, Carpentersville, IL 60110Grazyna Przybysz Chicago Area Realty Inc
Showing Results 241 - 274, Page 7 of 7
Homes in Nearby Neighborhoods
- West Hoffman Estates Homes for Sale
- Cobblers Crossing Homes for Sale
- Bluff City Homes for Sale
- Willow Lake Estates Homes for Sale
- Northeast Elgin Homes for Sale
- Gifford Park Homes for Sale
- Woodland Heights Homes for Sale
- Elgin National Watch Historic District Homes for Sale
- Southeast Elgin Homes for Sale
Homes in Nearby Cities
- Hoffman Estates Homes for Sale
- South Barrington Homes for Sale
- Elgin Homes for Sale
- Barrington Homes for Sale
- Barrington Hills Homes for Sale
- Dundee Homes for Sale
- East Dundee Homes for Sale
- Streamwood Homes for Sale
- West Dundee Homes for Sale
- Carpentersville Homes for Sale
- Sleepy Hollow Homes for Sale
- Cloverdale Homes for Sale
- Bartlett Homes for Sale
- Schaumburg Homes for Sale
- Inverness Homes for Sale
- Naperville Homes for Sale
- South Elgin Homes for Sale
- Hanover Park Homes for Sale
- Algonquin Homes for Sale



