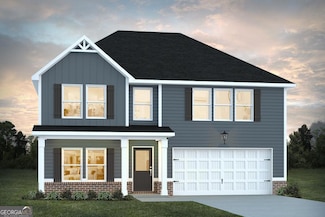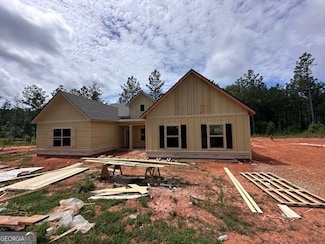$342,040 New Construction
- 4 Beds
- 3 Baths
- 2,315 Sq Ft
129 Percheron Rd Unit 97, Hogansville, GA 30230
The modern, open concept design of the Jodeco Front Porch allows families to easily spend time together or spread out. Upstairs are four bedrooms, a spacious owner's suite with a private bath, and a convenient upstairs laundry room. A flex room is located on the first floor and can be used as a bedroom, office, dining space and more. You'll love the thoughtfully arranged kitchen which offers a
Rasheed Fluker DFH Realty Georgia











