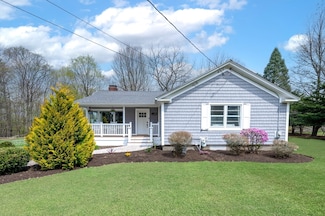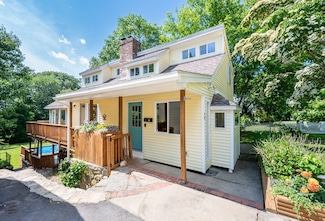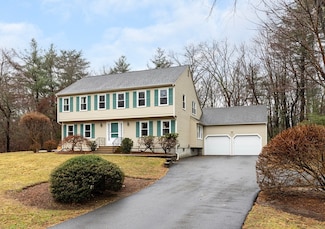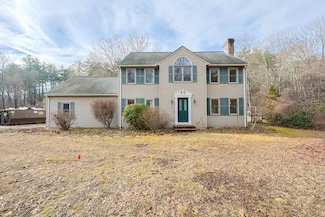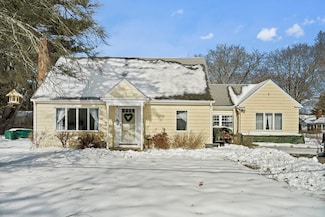$1,462,500 Sold Jul 31, 2025
199 W Main St, Hopkinton, MA 01748
- 3 Beds
- 3 Baths
- 2,965 Sq Ft
- Built 1999
Last Sold Summary
- 1% Below List Price
- $493/SF
- 12 Days On Market
Current Estimated Value $1,431,288
Last Listing Agent My House Partners Team REMAX Executive Realty
199 W Main St, Hopkinton, MA 01748
























