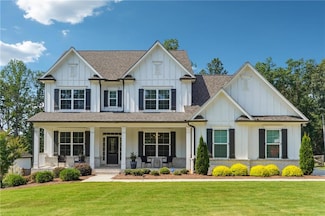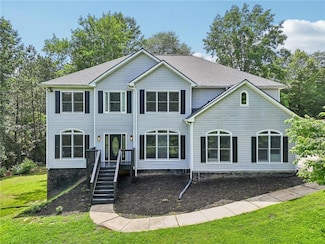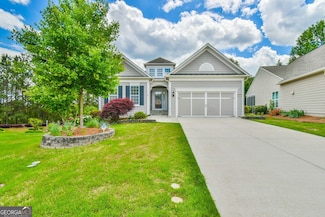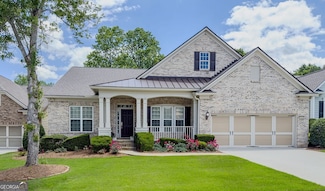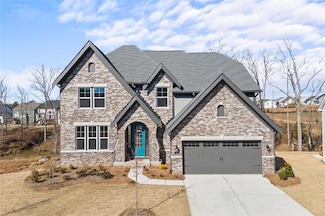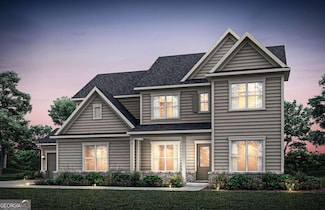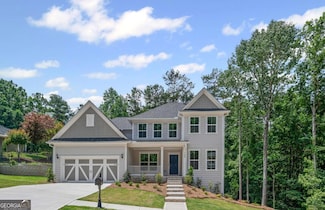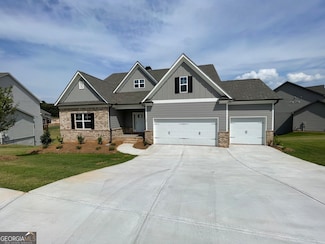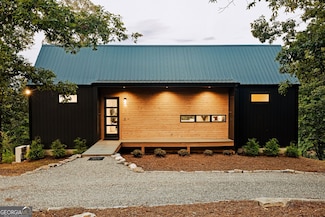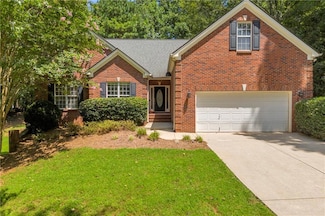$599,900
- 4 Beds
- 3.5 Baths
- 4,082 Sq Ft
909 Michigan Cir, Hoschton, GA 30548
Motivated Seller and priced to sell QUICKLY! Welcome to this designer home situated in the beautiful community of Twin Lakes. A home that truly offers it ALL! Upgrades galore, an open floor plan and tons of natural light. The living room is open to the kitchen with white oak cabinetry and white quartz counters. The owners suite on the main level features a stunning double shower and an upgraded

Dominai Reeves
Keller Williams Realty Atl. Partners
(706) 918-4293










