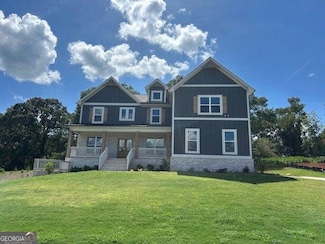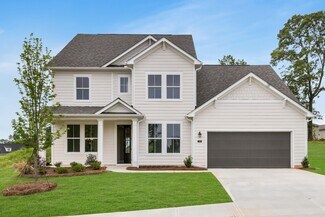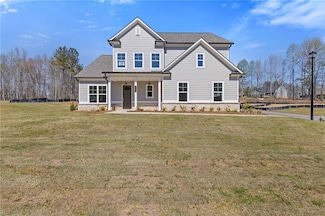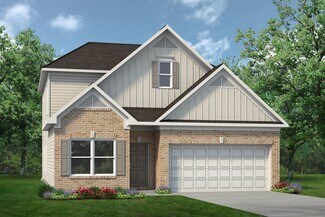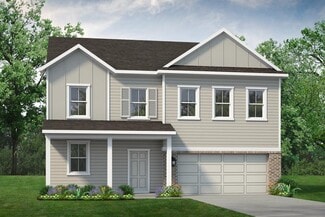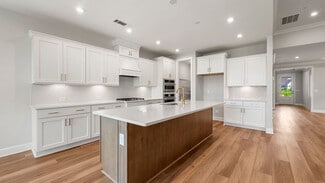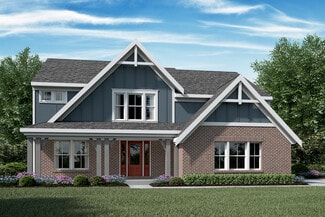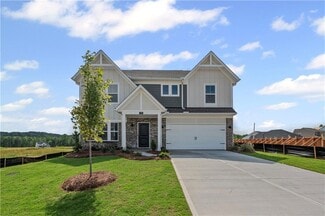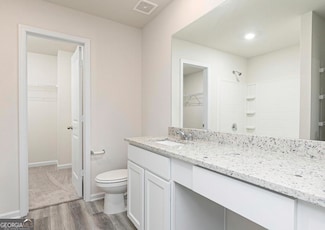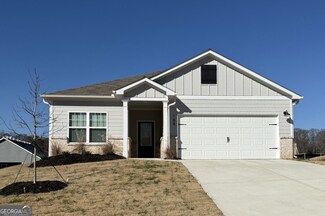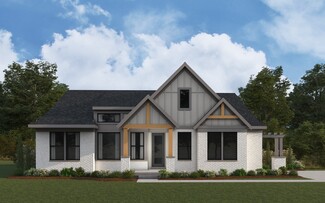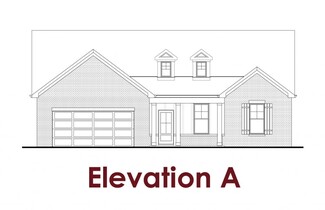$800,150 New Construction
- 5 Beds
- 5.5 Baths
171 Blue Rider Trail, Hoschton, GA 30548
: Welcome to The Brookdale, a luxurious new construction home featuring 5 bedrooms, 5.5 baths, a three-car garage, and a full unfinished basement. The perfect blend of sophistication and all the modern amenities is offered in this beautiful residence! Upon entry into the grand foyer, you will be greeted by a warm living room and a formal dining room on this level. A fantastic 2-story family
Yuliya Gerasimova DFH Realty Georgia


