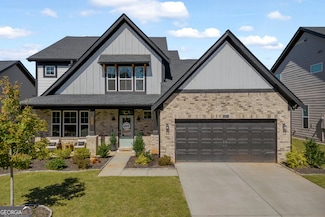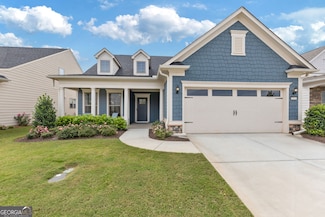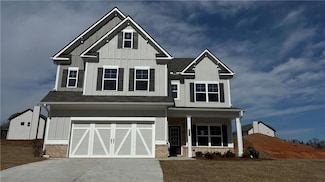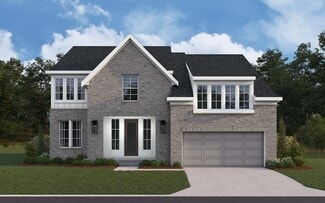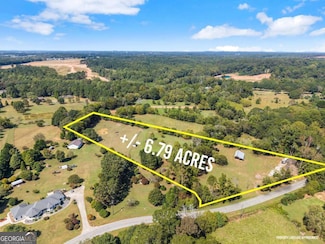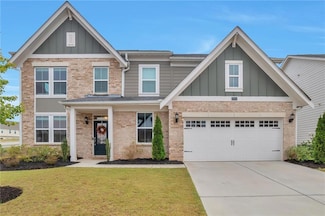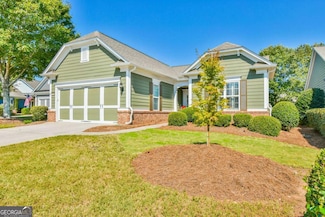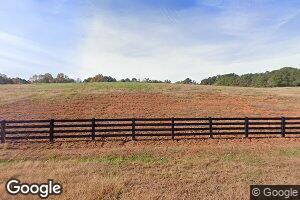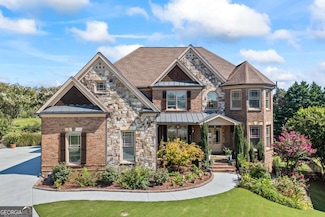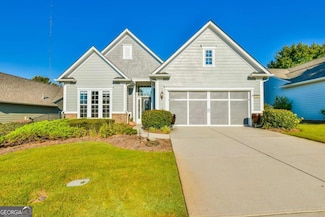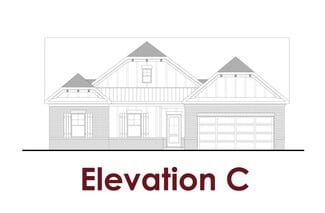$509,990
- 4 Beds
- 3.5 Baths
- 2,526 Sq Ft
685 Michigan Cir, Hoschton, GA 30548
HOME IS PRICED WELL BELOW NEW CONSTRUCTION FOR THE SAME FLOOR PLAN AND OFFERS SO MUCH MORE! THE NEW CONSTRUCTION IS CURRENTLY LISTED $36,000 HIGHER AND DOES NOT HAVE A GUEST BEDROOM ON MAIN, HAS LESS SQUARE FOOTAGE, DOES NOT HAVE THE $20,000 UPGRADED FRONT ELEVATION AND NO SUPER SHOWER IN THE PRIMARY BATH.Welcome to this stunning, newer home featuring 4 spacious bedrooms and 3.5 bathrooms
Jody Porter Virtual Properties Realty.com

