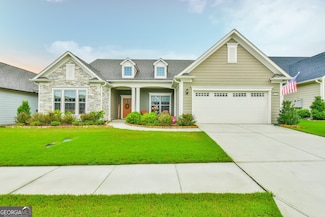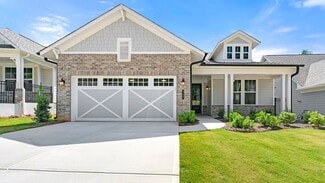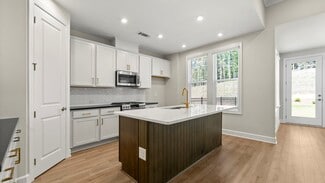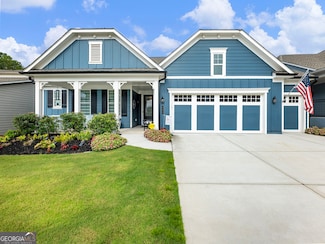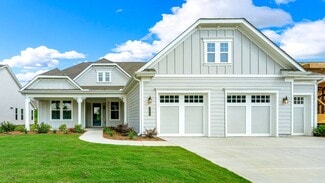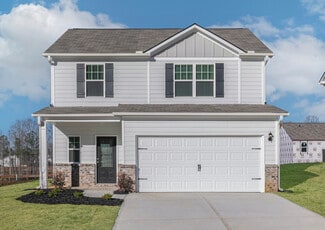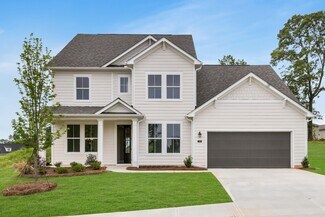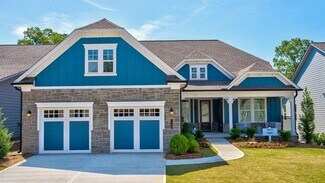$179,900
- Land
- 5.02 Acres
- $35,837 per Acre
745 Walnut River Trail, Hoschton, GA 30548
HOMESITE 2C - 5.02 ACRE ESTATE LOT nestled in an exclusive gated community, The Estates of Scenic Falls offers expansive lots for those seeking elegance, privacy, and refined living. New builds in this prestigious phase require a minimum of 3,500 sq. ft., with sales prices starting at $1,000,000, ensuring a truly distinguished lifestyle. Residents enjoy a wealth of resort-style amenities,
Erica M Williams Keller Williams Lanier Partners




