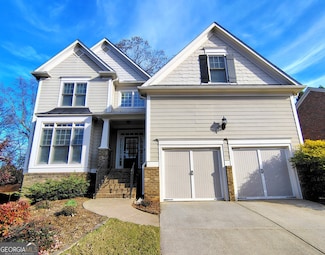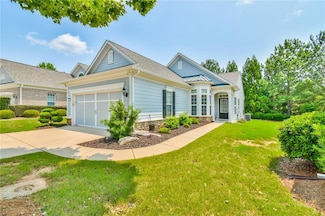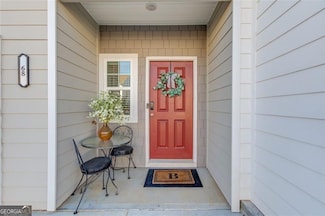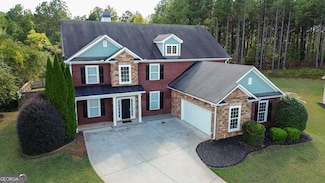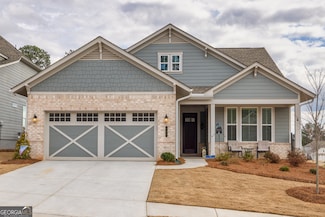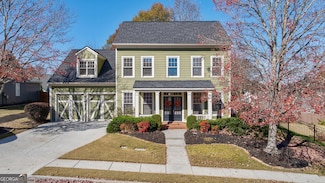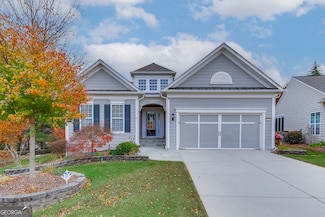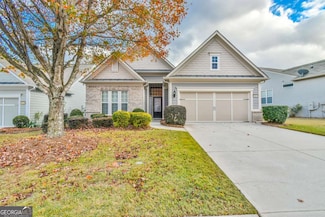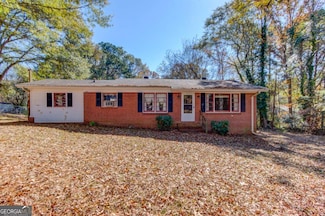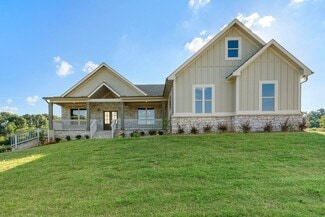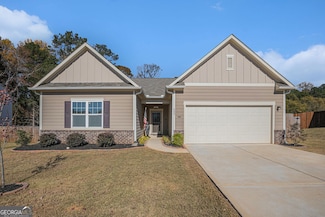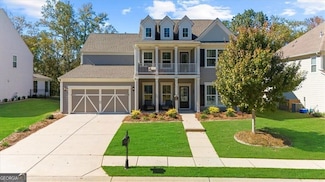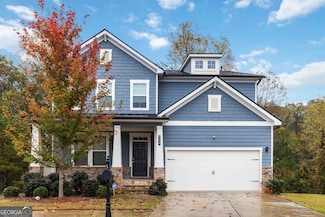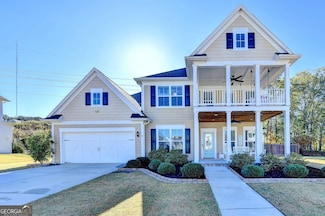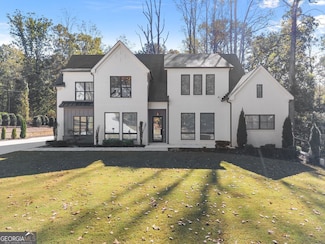$639,900
- 4 Beds
- 3.5 Baths
- 3,447 Sq Ft
72 Clear Lake Pkwy, Hoschton, GA 30548
Welcome to your warm and inviting lakeside retreat in the highly coveted Twin Lakes community! Completed in 2024, this better-than-new home blends luxury, comfort, and breathtaking natural views into one unforgettable living experience. Step inside to a bright, welcoming foyer that opens to an expansive, airy floor plan-perfect for everyday living and effortless entertaining. The thoughtfully
Lorine Rogers LIVE Property Group Real Estate



