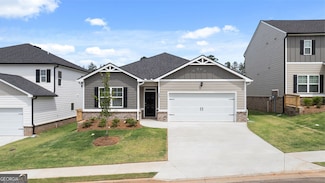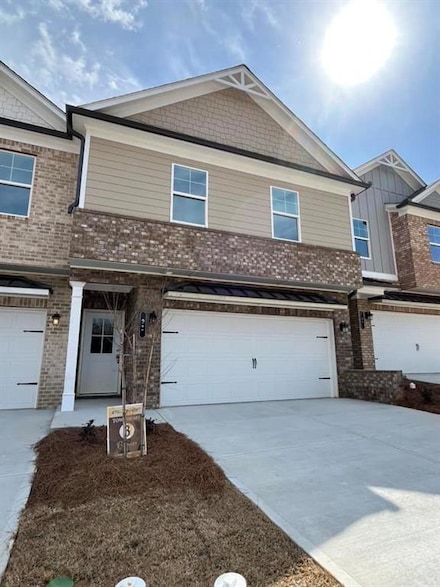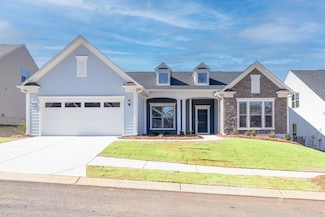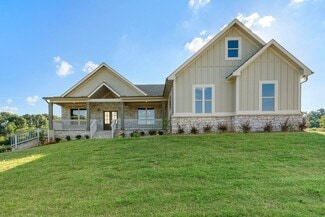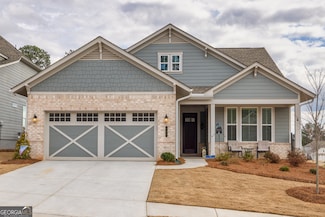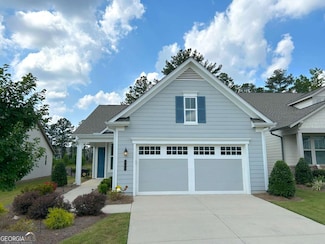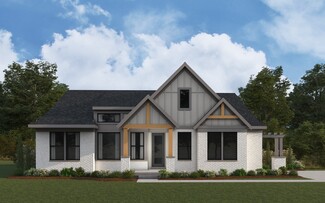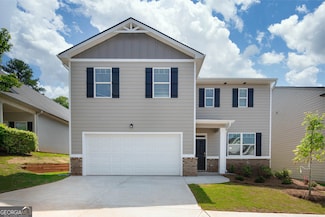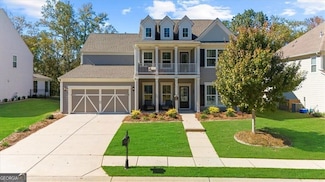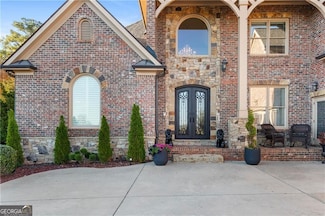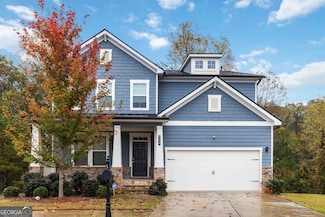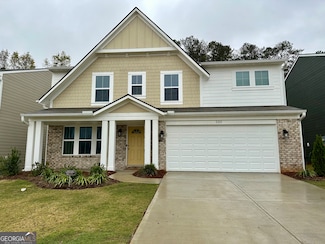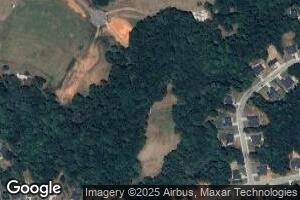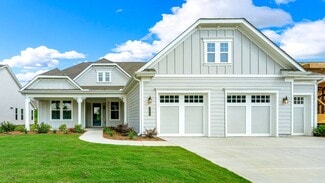$664,900 Open Sun 2PM - 4PM
- 4 Beds
- 2.5 Baths
6021 Ash Hill Place, Hoschton, GA 30548
Welcome home! This 4 bedroom, 2.5 bath home on a GOLF COURSE LOT with a SALTWATER POOL has everything you're looking for! Located in the sought after Reunion Country Club and thoughtfully designed, this 3,000+ sq. ft. home features numerous upgrades throughout, including plantation shutters and elegant finishes. Step inside to a bright and open main level, the foyer opens to a formal dining or
Kayla White Keller Williams Realty Atl. Partners




