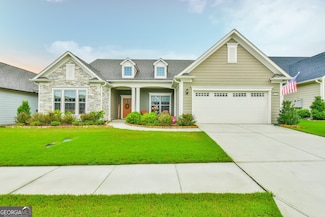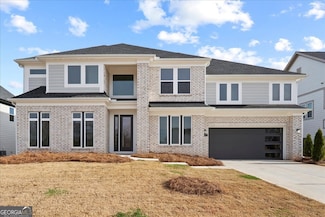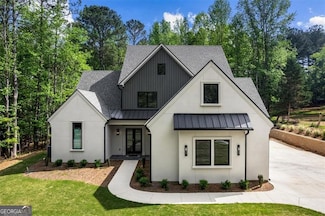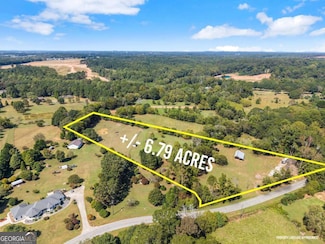$435,000
- 5 Beds
- 3 Baths
- 2,523 Sq Ft
271 Canyon Ferry Way, Hoschton, GA 30548
Like brand new. One owner. Move in condition. New employment out of state necessitates sale. Save money over new construction. Fence added by seller. You will love the community amenities. They include a clubhouse, 2 pools, fitness center, playground, dog park, walking trails, lakeside pavilion, and gardens. Hardi plank type siding and brick exterior. Hayden floorplan, guest BR and BA on the main
Scott Nichols Coldwell Banker Upchurch Realty












