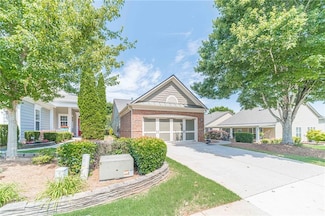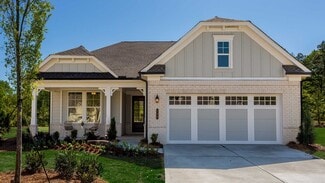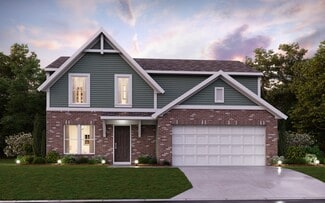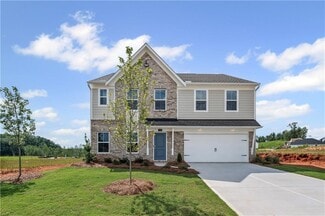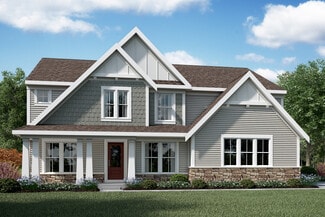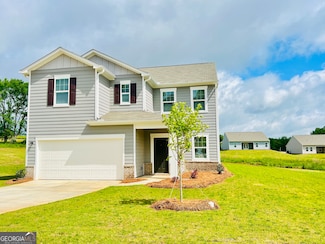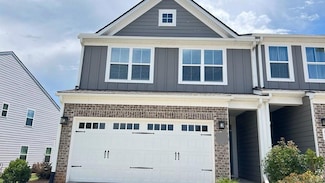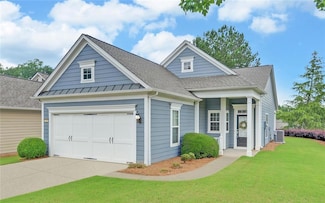$975,000 New Construction
- 5 Beds
- 4.5 Baths
- 4,424 Sq Ft
113 Skelton Rd, Hoschton, GA 30548
Stunning NEW CONSTRUCTION situated on a 1.5-acre FLAT LOT WITH NO HOA in a prime Hoschton/Braselton location, offering an ideal balance of PRIVACY, ELEGANCE AND CONVENIENCE. Located in a rapidly growing area surrounded by newer homes, shopping, and local amenities, this property provides the rare opportunity to enjoy a custom-home feel without HOA restrictions. From the moment you arrive, the
Paula Henao Atlanta Fine Homes Sotheby's International




