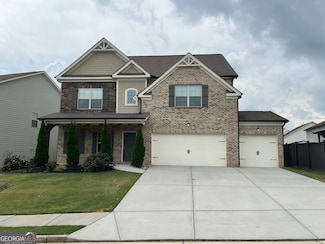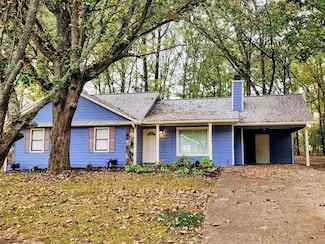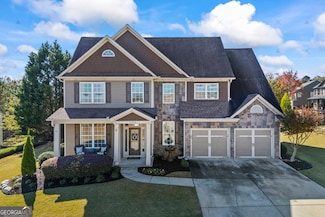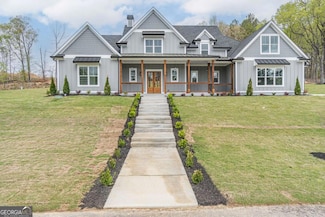$569,000
- 5 Beds
- 3.5 Baths
- 3,718 Sq Ft
2030 Havenhurst Way, Auburn, GA 30011
You will quickly fall in Love with the style and quality of this Exquisite Two-Story Home in sought after Retreat at Ashbury Subdivision in Highly Desirable Mill Creek School District. Built in 2019 and BETTER THAN NEW. This Fabulous Home features a Welcoming Foyer, Formal Office, Elegant Open Concept Dining Area, Immaculate Chef's Kitchen with Granite Counter Tops, Stainless Steel Appliances and
Armin Mehmedovic Realty Professionals











